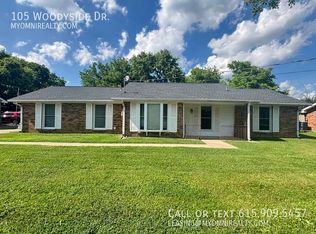PLEASE NOTE: This house has a separate unit upstairs but offers separate driveways, mailboxes, electric meters and entrances. The downstairs level of this beautiful house is currently for rent.
You will love the high ceilings and luxury tile throughout. It even has a heated granite bathroom floor in the master bath just like in luxury hotels! It offers 3 bedrooms and 2 full baths with a lavish open kitchen and living room area. A separate pantry/laundry room by the back door gives additional storage space and a back entrance with a view out into green back yard.
100% Renovation in 2017 done with the tenant who has an eye for detail in mind. The bedrooms have cable and outlets high and low on the wall for perfect TV placement. The Kitchen has imported slate tile floor in a complex diagonal (brick stack) pattern. The pantry and mudroom out back has terra-cotta tile (also called Quarry tile) and has ample room for boots, canned goods and laundry.
The entire house is painted with contemporary colors and fitted with luxury crown molding.
It is located only blocks away from the hospital on Larkin Springs Road and offers easy access to down town Nashville via Gallatin Rd, Ellington Pkwy, or I-65.
You also have access to a large 1/4 acre back yard large enough for a tool shed, or even a pony!
Renter's liability insurance required. First month's rent required in addition to security deposit. Income of 3.5 times rent with verification needed.
Utilities: Electric, Gas and Water/Waste water. Garbage collection included in rent.
Tenants must have prior rental history.
Apartment for rent
Accepts Zillow applications
$1,945/mo
608 Center St #A, Madison, TN 37115
3beds
1,400sqft
Price may not include required fees and charges.
Apartment
Available now
Cats, small dogs OK
Central air
In unit laundry
Off street parking
Fireplace
What's special
Heated granite bathroom floorLavish open kitchenImported slate tile floorHigh ceilingsLuxury crown moldingTerra-cotta tile
- 2 days
- on Zillow |
- -- |
- -- |
Travel times
Facts & features
Interior
Bedrooms & bathrooms
- Bedrooms: 3
- Bathrooms: 2
- Full bathrooms: 2
Rooms
- Room types: Master Bath
Heating
- Fireplace
Cooling
- Central Air
Appliances
- Included: Dishwasher, Dryer, Microwave, Range Oven, Refrigerator, Washer
- Laundry: In Unit
Features
- Flooring: Hardwood
- Windows: Double Pane Windows
- Has fireplace: Yes
Interior area
- Total interior livable area: 1,400 sqft
Property
Parking
- Parking features: Off Street
- Details: Contact manager
Features
- Exterior features: Balcony, Garbage included in rent, Lawn, Living room, Stainless steel appliances, Vintage
Construction
Type & style
- Home type: Apartment
- Property subtype: Apartment
Condition
- Year built: 1950
Utilities & green energy
- Utilities for property: Cable Available, Garbage
Building
Management
- Pets allowed: Yes
Community & HOA
Location
- Region: Madison
Financial & listing details
- Lease term: 1 Year
Price history
| Date | Event | Price |
|---|---|---|
| 7/5/2025 | Price change | $1,945-1.5%$1/sqft |
Source: Zillow Rentals | ||
| 6/7/2025 | Price change | $1,975-9.2%$1/sqft |
Source: Zillow Rentals | ||
| 6/3/2025 | Price change | $2,175-8.4%$2/sqft |
Source: Zillow Rentals | ||
| 5/27/2025 | Listed for rent | $2,375$2/sqft |
Source: Zillow Rentals | ||
![[object Object]](https://photos.zillowstatic.com/fp/2fdfb505cf487b981daf28a00ca53a76-p_i.jpg)
