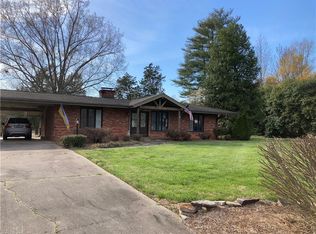Sold for $435,000 on 05/16/25
$435,000
608 Burning Tree Ct, High Pt, NC 27265
3beds
1,904sqft
Stick/Site Built, Residential, Single Family Residence
Built in 1978
1.8 Acres Lot
$447,400 Zestimate®
$--/sqft
$1,935 Estimated rent
Home value
$447,400
$380,000 - $528,000
$1,935/mo
Zestimate® history
Loading...
Owner options
Explore your selling options
What's special
Welcome to this beautiful FRENCH COLONIAL ranch home nestled in the heart of WILLOW CREEK on TWO PARCELS! Situated on nearly 2 ACRES of lush woods and nature, this property offers a serene retreat with views of a nearby golf course. Located in a peaceful cul-de-sac, this home provides privacy and tranquility. Inside, you'll find 3 spacious bedrooms and 2 full baths. The living room features a charming FIREPLACE, and the elegant crown molding adds a touch of sophistication throughout. This home is not only visually appealing but also certified as an energy-efficient structure, ensuring comfort and savings year-round. With an attached garage and a NEW ROOF in 2023, this home is move-in ready and built to last. Plus, enjoy the benefit of lower Davidson County taxes and the added peace of mind with a home warranty included!! Don’t miss out on this fantastic opportunity to own a beautiful home in Willow Creek—schedule your showing today!
Zillow last checked: 8 hours ago
Listing updated: May 17, 2025 at 05:14am
Listed by:
Mark Cardillo 336-847-7619,
Coldwell Banker Advantage
Bought with:
Cynthia Bilbro, 319493
Howard Hanna Allen Tate High Point
Source: Triad MLS,MLS#: 1176521 Originating MLS: High Point
Originating MLS: High Point
Facts & features
Interior
Bedrooms & bathrooms
- Bedrooms: 3
- Bathrooms: 2
- Full bathrooms: 2
- Main level bathrooms: 2
Primary bedroom
- Level: Main
- Dimensions: 18.75 x 12.08
Bedroom 2
- Level: Main
- Dimensions: 10.08 x 15.33
Bedroom 3
- Level: Main
- Dimensions: 14 x 12.17
Den
- Level: Main
- Dimensions: 13.67 x 17.67
Dining room
- Level: Main
- Dimensions: 11.75 x 12
Kitchen
- Level: Main
- Dimensions: 11.92 x 12
Living room
- Level: Main
- Dimensions: 13.92 x 23.83
Heating
- Heat Pump, Electric
Cooling
- Central Air
Appliances
- Included: Microwave, Oven, Trash Compactor, Cooktop, Dishwasher, Exhaust Fan, Ice Maker, Electric Water Heater
Features
- Ceiling Fan(s), Dead Bolt(s), Solid Surface Counter
- Flooring: Carpet, Tile
- Basement: Crawl Space
- Attic: Access Only,Pull Down Stairs
- Number of fireplaces: 1
- Fireplace features: Gas Log, Living Room
Interior area
- Total structure area: 1,904
- Total interior livable area: 1,904 sqft
- Finished area above ground: 1,904
Property
Parking
- Total spaces: 2
- Parking features: Driveway, Garage, Paved, Garage Door Opener, Attached, Garage Faces Side
- Attached garage spaces: 2
- Has uncovered spaces: Yes
Features
- Levels: One
- Stories: 1
- Exterior features: Garden
- Pool features: None
- Fencing: None
Lot
- Size: 1.80 Acres
- Features: Corner Lot
Details
- Parcel number: 01028D0000085A & 01028D0000085
- Zoning: RS
- Special conditions: Owner Sale
Construction
Type & style
- Home type: SingleFamily
- Architectural style: Ranch
- Property subtype: Stick/Site Built, Residential, Single Family Residence
Materials
- Brick
Condition
- Year built: 1978
Utilities & green energy
- Sewer: Septic Tank
- Water: Public
Green energy
- Green verification: ENERGY STAR Certified Homes
Community & neighborhood
Security
- Security features: Smoke Detector(s)
Location
- Region: High Pt
- Subdivision: Willow Creek
HOA & financial
HOA
- Has HOA: Yes
- HOA fee: $525 annually
Other
Other facts
- Listing agreement: Exclusive Right To Sell
- Listing terms: Cash,Conventional,FHA,VA Loan
Price history
| Date | Event | Price |
|---|---|---|
| 5/16/2025 | Sold | $435,000-5.4% |
Source: | ||
| 4/16/2025 | Pending sale | $459,900 |
Source: | ||
| 4/14/2025 | Listed for sale | $459,900-1.9% |
Source: | ||
| 10/25/2022 | Listing removed | $469,000 |
Source: | ||
| 8/9/2022 | Price change | $469,000-1.3% |
Source: | ||
Public tax history
Tax history is unavailable.
Neighborhood: 27265
Nearby schools
GreatSchools rating
- 7/10Friendship ElementaryGrades: PK-5Distance: 3.5 mi
- 5/10Ledford MiddleGrades: 6-8Distance: 3.1 mi
- 4/10Ledford Senior HighGrades: 9-12Distance: 3.1 mi
Get a cash offer in 3 minutes
Find out how much your home could sell for in as little as 3 minutes with a no-obligation cash offer.
Estimated market value
$447,400
Get a cash offer in 3 minutes
Find out how much your home could sell for in as little as 3 minutes with a no-obligation cash offer.
Estimated market value
$447,400
