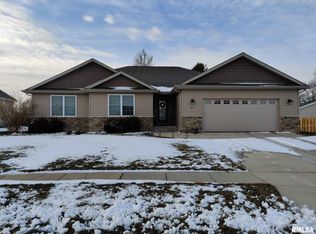Sold for $339,500
$339,500
608 Burberry Ln, Rochester, IL 62563
4beds
3,409sqft
Single Family Residence, Residential
Built in ----
0.28 Acres Lot
$361,600 Zestimate®
$100/sqft
$2,991 Estimated rent
Home value
$361,600
$336,000 - $387,000
$2,991/mo
Zestimate® history
Loading...
Owner options
Explore your selling options
What's special
Welcome to this beautifully maintained 4 bed 3 bath ranch, perfect for comfortable living. Step into the cozy living room featuring hardwood flooring, a cozy fireplace and French doors leading to the large, screened porch and covered deck overlooking the fenced backyard. You will love the ample sized dining area and kitchen with high quality cabinetry, solid surface countertops stainless steel appliances and a large pantry. The convenient main floor laundry is nearby. The spacious master suite provides a serene retreat with plenty of closet space and large ensuite bath. 2 more bedrooms and an additional full bath complete the main floor. The lower level boasts a huge rec-room with bar area perfect for entertaining as well as a 4th bedroom and 3rd full bath for added convenience and privacy. There is plenty of storage throughout this beautiful home.
Zillow last checked: 8 hours ago
Listing updated: October 07, 2024 at 01:16pm
Listed by:
Kathy Garst Mobl:217-306-6063,
The Real Estate Group, Inc.
Bought with:
Kathy Garst, 475121251
The Real Estate Group, Inc.
Source: RMLS Alliance,MLS#: CA1031236 Originating MLS: Capital Area Association of Realtors
Originating MLS: Capital Area Association of Realtors

Facts & features
Interior
Bedrooms & bathrooms
- Bedrooms: 4
- Bathrooms: 3
- Full bathrooms: 3
Bedroom 1
- Level: Main
- Dimensions: 13ft 6in x 16ft 1in
Bedroom 2
- Level: Main
- Dimensions: 12ft 0in x 18ft 2in
Bedroom 3
- Level: Main
- Dimensions: 11ft 11in x 13ft 1in
Bedroom 4
- Level: Basement
- Dimensions: 19ft 2in x 11ft 11in
Other
- Level: Main
- Dimensions: 11ft 9in x 16ft 1in
Other
- Area: 1391
Kitchen
- Level: Main
- Dimensions: 14ft 2in x 11ft 5in
Laundry
- Level: Main
- Dimensions: 5ft 9in x 8ft 2in
Living room
- Level: Main
- Dimensions: 15ft 8in x 20ft 3in
Main level
- Area: 2018
Recreation room
- Level: Basement
- Dimensions: 53ft 8in x 17ft 5in
Heating
- Forced Air
Cooling
- Central Air
Appliances
- Included: Dishwasher, Dryer, Microwave, Range, Refrigerator, Washer
Features
- Ceiling Fan(s), Vaulted Ceiling(s)
- Basement: Full,Partially Finished
- Number of fireplaces: 1
- Fireplace features: Family Room
Interior area
- Total structure area: 2,018
- Total interior livable area: 3,409 sqft
Property
Parking
- Total spaces: 2
- Parking features: Attached
- Attached garage spaces: 2
Features
- Patio & porch: Screened
Lot
- Size: 0.28 Acres
- Dimensions: 85 x 146
- Features: Level
Details
- Parcel number: 2317.0478008
Construction
Type & style
- Home type: SingleFamily
- Architectural style: Ranch
- Property subtype: Single Family Residence, Residential
Materials
- Frame, Brick, Vinyl Siding
- Foundation: Concrete Perimeter
- Roof: Shingle
Condition
- New construction: No
Utilities & green energy
- Sewer: Public Sewer
- Water: Public
Community & neighborhood
Location
- Region: Rochester
- Subdivision: Wyndmoor
Other
Other facts
- Road surface type: Paved
Price history
| Date | Event | Price |
|---|---|---|
| 9/9/2024 | Sold | $339,500$100/sqft |
Source: | ||
| 8/17/2024 | Pending sale | $339,500-10.6%$100/sqft |
Source: | ||
| 8/5/2024 | Listing removed | -- |
Source: Owner Report a problem | ||
| 6/25/2024 | Listed for sale | $379,900$111/sqft |
Source: Owner Report a problem | ||
Public tax history
| Year | Property taxes | Tax assessment |
|---|---|---|
| 2024 | $7,592 +3.2% | $113,161 +6.4% |
| 2023 | $7,354 +4% | $106,329 +5.6% |
| 2022 | $7,069 +4.3% | $100,681 +4.2% |
Find assessor info on the county website
Neighborhood: 62563
Nearby schools
GreatSchools rating
- NARochester Elementary Ec-1 SchoolGrades: PK-1Distance: 0.8 mi
- 6/10Rochester Jr High SchoolGrades: 7-8Distance: 1.3 mi
- 8/10Rochester High SchoolGrades: 9-12Distance: 1.2 mi

Get pre-qualified for a loan
At Zillow Home Loans, we can pre-qualify you in as little as 5 minutes with no impact to your credit score.An equal housing lender. NMLS #10287.
