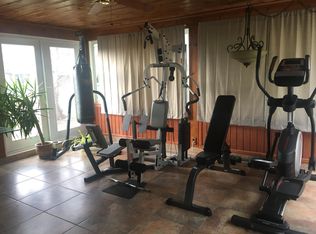Sold for $2,150,000
$2,150,000
608 Brookes Ridge Ct, Bethesda, MD 20816
4beds
4,250sqft
Townhouse
Built in 2017
2,719 Square Feet Lot
$2,225,100 Zestimate®
$506/sqft
$7,265 Estimated rent
Home value
$2,225,100
$2.11M - $2.34M
$7,265/mo
Zestimate® history
Loading...
Owner options
Explore your selling options
What's special
Unparalleled tree-top luxury in a quiet cul-de-sac, with easy access to MacArthur Blvd! Boasting 4 Bedrooms/4.5 Baths and 2 Car Garage set over four floors, this home has unique, pleasant surprises at every turn. The federal style exterior gives way to a cool modern interior as you enter the home, with white oak flooring drawing the eye to the tree line beyond. Upstairs, entirely accessible via in home elevator, the open plan main living space includes living area with two walls of windows and tranquil views, a modern, tiled fireplace, and access to a private deck. The gourmet kitchen features an unbelievable 15 foot island with earthy granite counter tops, and incredible storage. The chef grade stainless steel, Sub-Zero Wolf appliance suite includes wine fridge, wall oven, and separate integrated gas range with hood, while the well-apportioned dining area features butlers pantry with access to half bath. The top floor primary bedroom is replete with spa-inspired ensuite bath, including rain shower and double vanity, and walk-in closet with bespoke organizing system. An additional bedroom suite completes the fourth floor, with full roof deck just upstairs revealing sweeping views, separate lounge and dining areas, as well as an outdoor kitchen with grill, fridge, and sink! The lower levels include two additional potential bedroom suites, currently configured as a living room and home gym respectively, leaving multiple options for a home office, entertainment room, or whatever you can dream up!
Facts & features
Interior
Bedrooms & bathrooms
- Bedrooms: 4
- Bathrooms: 5
- Full bathrooms: 4
- 1/2 bathrooms: 1
Heating
- Other, Electric, Gas
Cooling
- Central
Appliances
- Included: Dishwasher, Dryer, Freezer, Garbage disposal, Microwave, Range / Oven, Refrigerator, Washer
Features
- Flooring: Hardwood
- Basement: Finished
- Has fireplace: Yes
Interior area
- Total interior livable area: 4,250 sqft
Property
Parking
- Total spaces: 2
- Parking features: Garage - Attached
Features
- Exterior features: Other, Brick
- Has view: Yes
- View description: Park, Water
- Has water view: Yes
- Water view: Water
Lot
- Size: 2,719 sqft
Details
- Parcel number: 0703748844
Construction
Type & style
- Home type: Townhouse
Materials
- Roof: Other
Condition
- Year built: 2017
Community & neighborhood
Community
- Community features: Fitness Center
Location
- Region: Bethesda
Price history
| Date | Event | Price |
|---|---|---|
| 6/30/2023 | Sold | $2,150,000+2.6%$506/sqft |
Source: Public Record Report a problem | ||
| 12/22/2021 | Listing removed | $2,095,000$493/sqft |
Source: | ||
| 9/28/2021 | Listed for sale | $2,095,000+5%$493/sqft |
Source: | ||
| 6/19/2017 | Sold | $1,995,000$469/sqft |
Source: Public Record Report a problem | ||
Public tax history
| Year | Property taxes | Tax assessment |
|---|---|---|
| 2025 | $18,739 -0.4% | $1,633,500 |
| 2024 | $18,805 -0.1% | $1,633,500 |
| 2023 | $18,821 -6.1% | $1,633,500 -10.1% |
Find assessor info on the county website
Neighborhood: Brookmont
Nearby schools
GreatSchools rating
- 9/10Wood Acres Elementary SchoolGrades: PK-5Distance: 1.4 mi
- 10/10Thomas W. Pyle Middle SchoolGrades: 6-8Distance: 2.9 mi
- 9/10Walt Whitman High SchoolGrades: 9-12Distance: 2.4 mi
Sell with ease on Zillow
Get a Zillow Showcase℠ listing at no additional cost and you could sell for —faster.
$2,225,100
2% more+$44,502
With Zillow Showcase(estimated)$2,269,602
