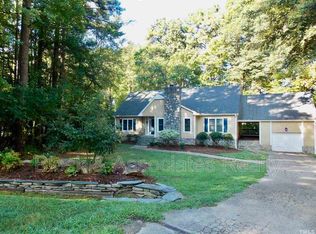Beautifully appointed home in sought after Bent Tree! Wonderful open floorplan with custom built-ins. Hardwood floors in the family rm, living rm, Dining rm and kitchen. Amazing 2 story family rm leading you to an incredible sunroom with views of the backyard. The custom landscaped backyard is private fenced and ready to be enjoyed. Don't miss this fabulous home! Showings start Friday August 14.
This property is off market, which means it's not currently listed for sale or rent on Zillow. This may be different from what's available on other websites or public sources.
