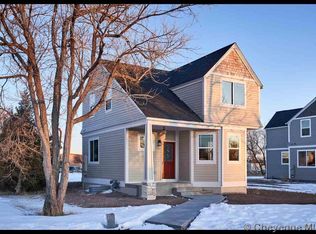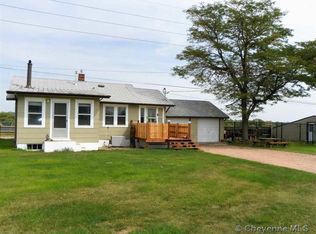This home offers many options! Charming all brick home with metal roof for low maintenance. The main floor features new carpet and fresh paint plus a remodeled bathroom. Downstairs you have 2 bedrooms, family room and 3/4 bath plus kitchenette. There is a 4 car attached garage and a detached 2 car garage plus covered patio with fireplace on a half acre. This home is on a county lot with city water and sewer service. There is a well for irrigation (needs a pump). There is also a chicken coop.
This property is off market, which means it's not currently listed for sale or rent on Zillow. This may be different from what's available on other websites or public sources.


