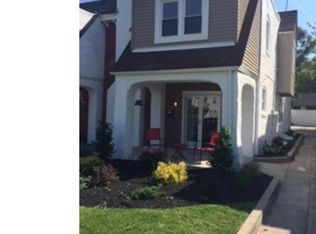Sold for $322,500
$322,500
608 Arbor Rd, Cheltenham, PA 19012
3beds
1,632sqft
Single Family Residence
Built in 1927
3,125 Square Feet Lot
$349,100 Zestimate®
$198/sqft
$2,409 Estimated rent
Home value
$349,100
$332,000 - $367,000
$2,409/mo
Zestimate® history
Loading...
Owner options
Explore your selling options
What's special
Welcome to this meticulously renovated home nestled on a serene and quiet street featuring impeccable upgrades and thoughtful design throughout. The charming covered porch is embraced by all new landscaping setting the stage for its charming exterior. Glass-paneled French doors welcome you into the inviting living room where inside, the entire interior has been freshly painted in Sherwin Williams designer colors, creating a modern yet warm ambiance. The original character of this century-old home has been lovingly retained, featuring refinished 100-year-old hardwood flooring with intricate inlays in the living and dining rooms, and beautifully restored trim work and glass door knobs throughout. A painted brick wood-burning fireplace graces the living room, complemented by a decorative archway leading to the dining room, complete with a convenient storage closet and a built-in hutch. The heart of the home is the brand new kitchen featuring custom soft-close white cabinets, a new faucet, custom porcelain tile backsplash, butcher block countertops, and stainless steel appliances, including a newer refrigerator & stove. Luxury vinyl plank flooring adds a touch of contemporary style, and a new Safavieh light fixture illuminates the space. The kitchen offers electric cooking and room for a small table. As you ascend to the second floor, you'll discover three generously sized bedrooms, each equipped with its own mini-split system and ceiling fan. The fully renovated bathroom features a professionally reglazed tub with a new faucet, a tile shower stall, a new vanity, toilet, and modern light fixtures. The primary bedroom boasts its own attached half bathroom with new flooring and a vanity. The home also offers an unfinished basement with walkout stairs and windows, providing additional storage. Outside, picket fencing adds charm to the shared driveway, leading to a detached garage. A brand-new ductless 21 Seer hyper heat pump and AC with five indoor zones and mini-splits throughout ensure year-round comfort. Other notable improvements & highlights to this home include newer windows, a 6-7-year-old roof, a newer 100 amp electric panel and service, PEX/PVC drain lines throughout most of the home, and a brand-new sump pump. Conveniently located near Melrose Country Club and Tookany Creek Park, this home is a rare find that seamlessly blends modern luxury with historic charm. Don't miss the opportunity to make it yours!
Zillow last checked: 8 hours ago
Listing updated: March 28, 2024 at 05:01pm
Listed by:
Paul Douglas 215-375-1216,
Keller Williams Realty Devon-Wayne,
Co-Listing Agent: David A Batty 610-517-7670,
Keller Williams Realty Devon-Wayne
Bought with:
Steven Sullivan, RS317791
RE/MAX Keystone
Source: Bright MLS,MLS#: PAMC2093318
Facts & features
Interior
Bedrooms & bathrooms
- Bedrooms: 3
- Bathrooms: 2
- Full bathrooms: 1
- 1/2 bathrooms: 1
Basement
- Area: 0
Heating
- ENERGY STAR Qualified Equipment, Forced Air, Electric
Cooling
- Ductless, Ceiling Fan(s), Central Air, Electric
Appliances
- Included: Refrigerator, Gas Water Heater
- Laundry: In Basement
Features
- Flooring: Hardwood
- Windows: Replacement
- Basement: Full,Unfinished,Walk-Out Access,Windows
- Number of fireplaces: 1
- Fireplace features: Brick, Wood Burning
Interior area
- Total structure area: 1,632
- Total interior livable area: 1,632 sqft
- Finished area above ground: 1,632
- Finished area below ground: 0
Property
Parking
- Total spaces: 2
- Parking features: Garage Faces Front, Shared Driveway, Detached, Driveway, On Street
- Garage spaces: 1
- Uncovered spaces: 1
Accessibility
- Accessibility features: None
Features
- Levels: Two
- Stories: 2
- Patio & porch: Porch
- Exterior features: Sidewalks
- Pool features: None
- Fencing: Picket
Lot
- Size: 3,125 sqft
- Dimensions: 25.00 x 0.00
Details
- Additional structures: Above Grade, Below Grade
- Parcel number: 310000331007
- Zoning: RES
- Special conditions: Standard
Construction
Type & style
- Home type: SingleFamily
- Architectural style: Colonial,Straight Thru
- Property subtype: Single Family Residence
- Attached to another structure: Yes
Materials
- Stucco, Brick Front
- Foundation: Stone
- Roof: Flat
Condition
- Excellent
- New construction: No
- Year built: 1927
- Major remodel year: 2023
Utilities & green energy
- Electric: 100 Amp Service
- Sewer: Public Sewer
- Water: Public
Community & neighborhood
Location
- Region: Cheltenham
- Subdivision: Rowland Park
- Municipality: CHELTENHAM TWP
Other
Other facts
- Listing agreement: Exclusive Right To Sell
- Listing terms: Cash,Conventional,FHA,VA Loan
- Ownership: Fee Simple
- Road surface type: Paved
Price history
| Date | Event | Price |
|---|---|---|
| 3/28/2024 | Sold | $322,500-2.3%$198/sqft |
Source: | ||
| 2/11/2024 | Pending sale | $330,000$202/sqft |
Source: | ||
| 1/20/2024 | Listed for sale | $330,000+38.7%$202/sqft |
Source: | ||
| 8/28/2023 | Sold | $238,000-0.8%$146/sqft |
Source: | ||
| 8/10/2023 | Contingent | $240,000$147/sqft |
Source: | ||
Public tax history
| Year | Property taxes | Tax assessment |
|---|---|---|
| 2025 | $6,357 +2.7% | $93,460 |
| 2024 | $6,190 | $93,460 |
| 2023 | $6,190 +2.1% | $93,460 |
Find assessor info on the county website
Neighborhood: 19012
Nearby schools
GreatSchools rating
- 3/10Cheltenham El SchoolGrades: K-4Distance: 0.2 mi
- 5/10Cedarbrook Middle SchoolGrades: 7-8Distance: 3.1 mi
- 5/10Cheltenham High SchoolGrades: 9-12Distance: 3.5 mi
Schools provided by the listing agent
- District: Cheltenham
Source: Bright MLS. This data may not be complete. We recommend contacting the local school district to confirm school assignments for this home.
Get a cash offer in 3 minutes
Find out how much your home could sell for in as little as 3 minutes with a no-obligation cash offer.
Estimated market value$349,100
Get a cash offer in 3 minutes
Find out how much your home could sell for in as little as 3 minutes with a no-obligation cash offer.
Estimated market value
$349,100
