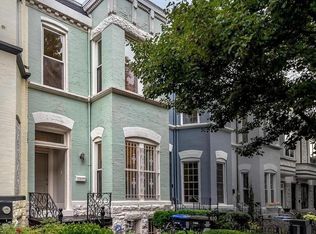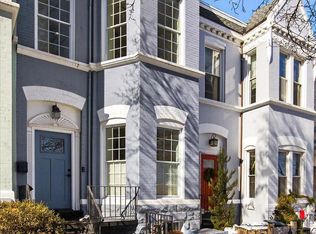Sold for $1,398,889
$1,398,889
608 9th St NE, Washington, DC 20002
4beds
2,379sqft
Townhouse
Built in 1900
1,020 Square Feet Lot
$1,368,800 Zestimate®
$588/sqft
$5,276 Estimated rent
Home value
$1,368,800
$1.29M - $1.45M
$5,276/mo
Zestimate® history
Loading...
Owner options
Explore your selling options
What's special
Welcome home to 608 9th St NE, a meticulously renovated and beautifully appointed rowhome on the Hill! No detail was spared as the home features a sunny and spacious floor plan, soaring ceilings, hardwood floors throughout, custom wainscoting, and a stunning kitchen. The kitchen cabinetry in the generous kitchen with clever storage solutions, top quality appliances, and a remarkable island that is sure to be the center of hospitality for your family, friends, and neighbors. The gracious dining room with a wine fridge and bar area perfect for entertaining leads to the backyard where you will find a full fence and patio. The upper level where you will find a primary suite with its own en suite bath. The two other bedrooms are sun-filled and spacious and share a luxurious bath with top of the line finishes and double vanity. The lower level has a front and rear entrance, an additional bedroom, full bath, and full kitchen ideal for those looking for more room to grow, an au pair suite, or potential rental income. Close to public transportation, Union Station, Eastern Market, the conveniences of NoMa/Atlas District/Union Market, and of course, all the exciting shops, restaurants, playgrounds, and parks that Capitol Hill has to offer. The home boasts a thoughtful and thorough “down to the studs” renovation and new systems for your peace of mind. The perfect marriage of convenience and sophisticated charm, 608 9th St NE is the perfect place to call home.
Zillow last checked: 8 hours ago
Listing updated: May 15, 2025 at 02:21pm
Listed by:
Sarah Brown 703-973-4525,
Bidwell Properties
Bought with:
Margie Halem, SP00089416
Compass
Source: Bright MLS,MLS#: DCDC2195048
Facts & features
Interior
Bedrooms & bathrooms
- Bedrooms: 4
- Bathrooms: 4
- Full bathrooms: 3
- 1/2 bathrooms: 1
- Main level bathrooms: 1
Basement
- Area: 793
Heating
- Hot Water, Natural Gas
Cooling
- None, Electric
Appliances
- Included: Gas Water Heater
Features
- Basement: Partial,Connecting Stairway,Heated,Improved,Interior Entry,Exterior Entry,Rear Entrance,Front Entrance,Windows,Walk-Out Access
- Has fireplace: No
Interior area
- Total structure area: 2,379
- Total interior livable area: 2,379 sqft
- Finished area above ground: 1,586
- Finished area below ground: 793
Property
Parking
- Parking features: On Street
- Has uncovered spaces: Yes
Accessibility
- Accessibility features: Other
Features
- Levels: Three
- Stories: 3
- Pool features: None
Lot
- Size: 1,020 sqft
- Features: Chillum-Urban Land Complex
Details
- Additional structures: Above Grade, Below Grade
- Parcel number: 0913//0852
- Zoning: 000
- Special conditions: Standard
Construction
Type & style
- Home type: Townhouse
- Architectural style: Federal
- Property subtype: Townhouse
Materials
- Brick
- Foundation: Brick/Mortar
Condition
- New construction: No
- Year built: 1900
- Major remodel year: 2025
Utilities & green energy
- Sewer: Public Sewer
- Water: Public
Community & neighborhood
Location
- Region: Washington
- Subdivision: Capitol Hill
Other
Other facts
- Listing agreement: Exclusive Right To Sell
- Listing terms: Cash,Conventional,FHA,VA Loan
- Ownership: Fee Simple
Price history
| Date | Event | Price |
|---|---|---|
| 5/15/2025 | Sold | $1,398,889$588/sqft |
Source: | ||
| 4/16/2025 | Contingent | $1,398,889$588/sqft |
Source: | ||
| 4/11/2025 | Listed for sale | $1,398,889+81.7%$588/sqft |
Source: | ||
| 4/26/2024 | Sold | $770,000-10.4%$324/sqft |
Source: | ||
| 3/14/2024 | Listed for sale | $859,000$361/sqft |
Source: | ||
Public tax history
| Year | Property taxes | Tax assessment |
|---|---|---|
| 2025 | $8,543 +149% | $1,005,010 +2.4% |
| 2024 | $3,430 +1.6% | $981,680 +2.2% |
| 2023 | $3,376 +1.3% | $960,350 +6.8% |
Find assessor info on the county website
Neighborhood: Near Northeast
Nearby schools
GreatSchools rating
- 7/10Ludlow-Taylor Elementary SchoolGrades: PK-5Distance: 0.2 mi
- 7/10Stuart-Hobson Middle SchoolGrades: 6-8Distance: 0.3 mi
- 2/10Eastern High SchoolGrades: 9-12Distance: 0.9 mi
Schools provided by the listing agent
- District: District Of Columbia Public Schools
Source: Bright MLS. This data may not be complete. We recommend contacting the local school district to confirm school assignments for this home.
Get pre-qualified for a loan
At Zillow Home Loans, we can pre-qualify you in as little as 5 minutes with no impact to your credit score.An equal housing lender. NMLS #10287.
Sell with ease on Zillow
Get a Zillow Showcase℠ listing at no additional cost and you could sell for —faster.
$1,368,800
2% more+$27,376
With Zillow Showcase(estimated)$1,396,176


