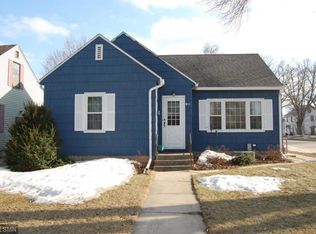Wonderful colonial home with newer furnace, central air and windows. Beautiful hardwood floors and huge bedrooms! This home has everything for you including formal dining room, living room, and 2 family rooms. this home has plenty of room and is ready for you.
This property is off market, which means it's not currently listed for sale or rent on Zillow. This may be different from what's available on other websites or public sources.
