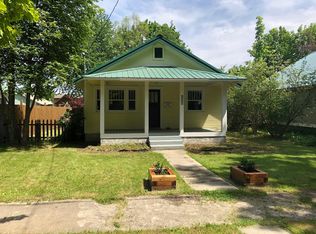Sold on 08/16/24
Price Unknown
608 6th Ave, Sandpoint, ID 83864
2beds
1baths
991sqft
Single Family Residence
Built in 1916
7,840.8 Square Feet Lot
$448,700 Zestimate®
$--/sqft
$1,435 Estimated rent
Home value
$448,700
$399,000 - $503,000
$1,435/mo
Zestimate® history
Loading...
Owner options
Explore your selling options
What's special
Back on Market at no fault of seller. Charming two-bedroom, one-bath bungalow on one of the most beautiful tree-lined streets in Sandpoint. Located adjacent to the downtown corridor for easy access to all the fun activities that living in Sandpoint offers. Enjoy the historic details throughout the home, such as original hardwood floors, original solid wood interior doors, and craftsman-style window and door casings. A natural gas stove in the living area keeps the home cozy in winter. The bright and cheerful kitchen features checkered floors, white cabinets, and a white subway tile backsplash. Enjoy the shady, covered front porch and partially fenced backyard with mature trees and raspberry bushes. The back of the lot has public road access on Short St, enabling the potential to add a garage and/or ADU to this property. Home is currently being used as a very popular Airbnb rental. All appliances stay, and furnishings are negotiable. Ting high-speed internet available. Preferred Lender will offer a 1% rate buy down for the first year for a buyer. Inquire with Listing Agent.
Zillow last checked: 8 hours ago
Listing updated: August 17, 2024 at 09:25am
Listed by:
Whitney Pappas 208-918-1006,
eXp REALTY LLC
Source: SELMLS,MLS#: 20241773
Facts & features
Interior
Bedrooms & bathrooms
- Bedrooms: 2
- Bathrooms: 1
- Main level bathrooms: 1
- Main level bedrooms: 2
Primary bedroom
- Level: Main
Bedroom 2
- Level: Main
Bathroom 1
- Level: Main
Dining room
- Level: Main
Kitchen
- Level: Main
Living room
- Level: Main
Heating
- Natural Gas, Stove
Cooling
- None
Appliances
- Included: Built In Microwave, Dishwasher, Disposal, Dryer, Range/Oven, Refrigerator, Washer
- Laundry: Laundry Room, Main Level
Features
- High Speed Internet, Ceiling Fan(s)
- Flooring: Wood
- Windows: Double Pane Windows
- Basement: None,Crawl Space
- Has fireplace: Yes
- Fireplace features: Free Standing, Gas, Stove
Interior area
- Total structure area: 991
- Total interior livable area: 991 sqft
- Finished area above ground: 991
- Finished area below ground: 0
Property
Parking
- Parking features: No Garage, On Street, Off Street
- Has uncovered spaces: Yes
Features
- Levels: One
- Stories: 1
- Patio & porch: Covered Porch
- Fencing: Partial
Lot
- Size: 7,840 sqft
- Features: City Lot, In Town, Level, Mature Trees
Details
- Additional structures: Shed(s)
- Parcel number: RPS013300E0040A
- Zoning description: Residential
Construction
Type & style
- Home type: SingleFamily
- Architectural style: Cottage
- Property subtype: Single Family Residence
Materials
- Frame, Wood Siding
- Roof: Metal
Condition
- Resale
- New construction: No
- Year built: 1916
- Major remodel year: 1970
Utilities & green energy
- Sewer: Public Sewer
- Water: Public
- Utilities for property: Electricity Connected, Natural Gas Connected, Garbage Available, Fiber
Community & neighborhood
Location
- Region: Sandpoint
Other
Other facts
- Ownership: Fee Simple
- Road surface type: Paved
Price history
| Date | Event | Price |
|---|---|---|
| 8/16/2024 | Sold | -- |
Source: | ||
| 8/2/2024 | Pending sale | $485,000$489/sqft |
Source: | ||
| 7/25/2024 | Listed for sale | $485,000$489/sqft |
Source: | ||
| 7/16/2024 | Pending sale | $485,000$489/sqft |
Source: | ||
| 7/11/2024 | Listed for sale | $485,000$489/sqft |
Source: | ||
Public tax history
| Year | Property taxes | Tax assessment |
|---|---|---|
| 2024 | $2,779 +14.5% | $419,831 +20.4% |
| 2023 | $2,426 -4.6% | $348,787 +3.9% |
| 2022 | $2,543 -10.5% | $335,730 +32.3% |
Find assessor info on the county website
Neighborhood: 83864
Nearby schools
GreatSchools rating
- 6/10Farmin Stidwell Elementary SchoolGrades: PK-6Distance: 0.8 mi
- 7/10Sandpoint Middle SchoolGrades: 7-8Distance: 0.9 mi
- 5/10Sandpoint High SchoolGrades: 7-12Distance: 1 mi
Schools provided by the listing agent
- Elementary: Farmin/Stidwell
- Middle: Sandpoint
- High: Sandpoint
Source: SELMLS. This data may not be complete. We recommend contacting the local school district to confirm school assignments for this home.
Sell for more on Zillow
Get a free Zillow Showcase℠ listing and you could sell for .
$448,700
2% more+ $8,974
With Zillow Showcase(estimated)
$457,674