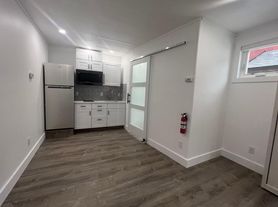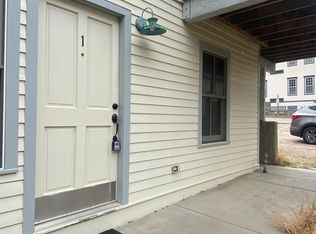Welcome to your new sanctuary in the center of downtown Georgetown! This two-bedroom, one-bath unit offers a private large sunny patio and a covered lower level entrance that opens into a spacious and inviting living room. The kitchen is equipped with top-of-the-line stainless steel appliances, including a refrigerator, microwave, stove, dishwasher, and granite countertops.
The two bedrooms feature ample closet space and built-in storage.The highlight of this unit is the luxury spa bathroom, complete with a free-standing tub and a walk-in shower.
1-year lease, $2250/month. Flexible dates . ALL UTILITIES ARE INCLUDED in monthly rent, including: water, electric, heat, and laundry. No pets and no smoking or vaping anywhere on the property.
Street parking available with easy access to restaurants and shopping and only 15 minutes to Loveland Ski Area and less than 30 minutes to Arapahoe Basin Ski Area.
Keep your skis right outside your front door.
Contact Don if interested or if you have any questions: show contact info
utilities- gas ,electric,water included
Apartment for rent
Accepts Zillow applications
$2,250/mo
608 5th St, Georgetown, CO 80444
2beds
750sqft
Price may not include required fees and charges.
Apartment
Available Sat Nov 1 2025
No pets
-- A/C
Shared laundry
-- Parking
Baseboard
What's special
Large sunny patioLuxury spa bathroomTop-of-the-line stainless steel appliancesGranite countertopsFree-standing tubWalk-in shower
- 8 days |
- -- |
- -- |
Travel times
Facts & features
Interior
Bedrooms & bathrooms
- Bedrooms: 2
- Bathrooms: 1
- Full bathrooms: 1
Heating
- Baseboard
Appliances
- Included: Dishwasher, Microwave, Oven, Refrigerator
- Laundry: Shared
Interior area
- Total interior livable area: 750 sqft
Property
Parking
- Details: Contact manager
Features
- Exterior features: Electricity included in rent, Gas included in rent, Heating included in rent, Heating system: Baseboard, Utilities included in rent, Water included in rent
Details
- Parcel number: 195917221004
Construction
Type & style
- Home type: Apartment
- Property subtype: Apartment
Utilities & green energy
- Utilities for property: Electricity, Gas, Water
Building
Management
- Pets allowed: No
Community & HOA
Location
- Region: Georgetown
Financial & listing details
- Lease term: 1 Year
Price history
| Date | Event | Price |
|---|---|---|
| 9/30/2025 | Listed for rent | $2,250+12.5%$3/sqft |
Source: Zillow Rentals | ||
| 12/1/2024 | Listing removed | $2,000$3/sqft |
Source: Zillow Rentals | ||
| 12/1/2024 | Price change | $2,000-11.1%$3/sqft |
Source: Zillow Rentals | ||
| 11/1/2024 | Listed for rent | $2,250+2.3%$3/sqft |
Source: Zillow Rentals | ||
| 1/4/2024 | Listing removed | -- |
Source: Zillow Rentals | ||
Neighborhood: 80444
There are 2 available units in this apartment building

