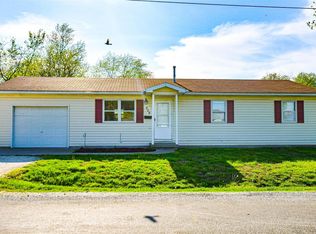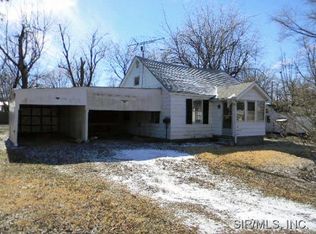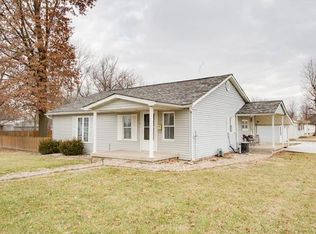Closed
Listing Provided by:
Pam L Roady 618-535-2914,
Coldwell Banker Brown Realtors
Bought with: PCRE Real Estate & Auction Inc
$120,000
608 3rd St, Jerseyville, IL 62052
2beds
720sqft
Single Family Residence
Built in 1983
0.6 Acres Lot
$121,300 Zestimate®
$167/sqft
$1,075 Estimated rent
Home value
$121,300
$107,000 - $135,000
$1,075/mo
Zestimate® history
Loading...
Owner options
Explore your selling options
What's special
Absolutely spotless home, upgraded to the max! Everything Shines! Wood look laminate flooring, replacement windows, queen's kitchen filled with bright white cabinets and space saving island. All appliances stay. Perfect home for starting out or downsizing. Take a look - you will be impressed. Listing includes lot adjoining lot Parcel #04-447-003-00.
Zillow last checked: 8 hours ago
Listing updated: April 28, 2025 at 05:57pm
Listing Provided by:
Pam L Roady 618-535-2914,
Coldwell Banker Brown Realtors
Bought with:
Kristina K Woolsey, 471022466
PCRE Real Estate & Auction Inc
Source: MARIS,MLS#: 23009745 Originating MLS: Southwestern Illinois Board of REALTORS
Originating MLS: Southwestern Illinois Board of REALTORS
Facts & features
Interior
Bedrooms & bathrooms
- Bedrooms: 2
- Bathrooms: 1
- Full bathrooms: 1
- Main level bathrooms: 1
- Main level bedrooms: 2
Bedroom
- Features: Floor Covering: Laminate, Wall Covering: None
- Level: Main
- Area: 132
- Dimensions: 11x12
Bedroom
- Features: Floor Covering: Laminate, Wall Covering: None
- Level: Main
- Area: 110
- Dimensions: 10x11
Bathroom
- Features: Floor Covering: Laminate, Wall Covering: None
- Level: Main
- Area: 40
- Dimensions: 5x8
Kitchen
- Features: Floor Covering: Laminate, Wall Covering: None
- Level: Main
- Area: 121
- Dimensions: 11x11
Laundry
- Features: Floor Covering: Laminate, Wall Covering: None
- Level: Main
- Area: 30
- Dimensions: 5x6
Living room
- Features: Floor Covering: Laminate, Wall Covering: None
- Level: Main
- Area: 143
- Dimensions: 11x13
Heating
- Natural Gas, Forced Air
Cooling
- Central Air, Electric
Appliances
- Included: Dryer, Range, Range Hood, Refrigerator, Washer, Gas Water Heater
Features
- Kitchen Island
- Basement: Crawl Space
- Has fireplace: No
Interior area
- Total structure area: 720
- Total interior livable area: 720 sqft
- Finished area above ground: 720
- Finished area below ground: 0
Property
Parking
- Total spaces: 1
- Parking features: Attached, Garage, Off Street
- Attached garage spaces: 1
Features
- Levels: One
- Patio & porch: Covered
Lot
- Size: 0.60 Acres
- Dimensions: 50 x 120 & 100 x 125
- Features: Infill Lot
Details
- Additional structures: Shed(s)
- Parcel number: 0444701000
- Special conditions: Standard
Construction
Type & style
- Home type: SingleFamily
- Architectural style: Ranch,Traditional
- Property subtype: Single Family Residence
Materials
- Vinyl Siding
Condition
- Year built: 1983
Utilities & green energy
- Sewer: Public Sewer
- Water: Public
Community & neighborhood
Location
- Region: Jerseyville
- Subdivision: Not In A Subdivison
Other
Other facts
- Listing terms: Cash,Conventional
- Ownership: Owner by Contract
- Road surface type: Concrete
Price history
| Date | Event | Price |
|---|---|---|
| 4/12/2023 | Sold | $120,000+4.3%$167/sqft |
Source: | ||
| 3/27/2023 | Pending sale | $115,000$160/sqft |
Source: | ||
| 3/1/2023 | Contingent | $115,000$160/sqft |
Source: | ||
| 2/28/2023 | Listed for sale | $115,000+57.5%$160/sqft |
Source: | ||
| 8/4/2016 | Sold | $73,000-2.5%$101/sqft |
Source: | ||
Public tax history
| Year | Property taxes | Tax assessment |
|---|---|---|
| 2024 | -- | $22,000 +7% |
| 2023 | $1,157 +95.3% | $20,560 +7% |
| 2022 | $592 -42% | $19,215 +5.5% |
Find assessor info on the county website
Neighborhood: 62052
Nearby schools
GreatSchools rating
- 8/10Jerseyville East Elementary SchoolGrades: 2-4Distance: 0.5 mi
- 5/10Jersey Community High SchoolGrades: 8-12Distance: 0.5 mi
- 8/10Illini Middle SchoolGrades: 5-7Distance: 1.4 mi
Schools provided by the listing agent
- Elementary: Jersey Dist 100
- Middle: Jersey Dist 100
- High: Jerseyville
Source: MARIS. This data may not be complete. We recommend contacting the local school district to confirm school assignments for this home.
Get pre-qualified for a loan
At Zillow Home Loans, we can pre-qualify you in as little as 5 minutes with no impact to your credit score.An equal housing lender. NMLS #10287.


