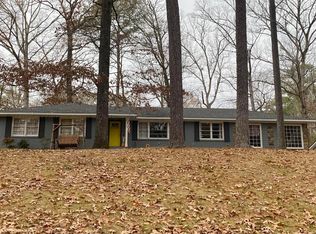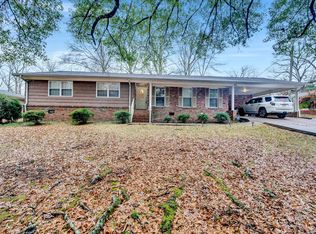Jasper Downtown: This full brick 3BR 2.5BA home features beautiful custom kitchen with granite counter tops that opens up to a cozy family room with gas fireplace, formal living/dining room. Step out of kitchen to large den perfect for entertaining or relaxing! Home features plantation shutters, custom made drapes, tile, wood and carpet flooring. Enjoy summer days in the beautiful manicured lawn!
This property is off market, which means it's not currently listed for sale or rent on Zillow. This may be different from what's available on other websites or public sources.


