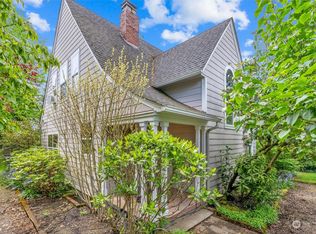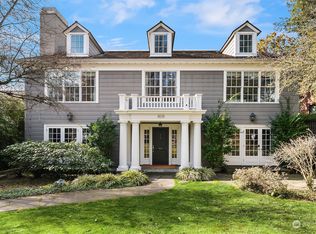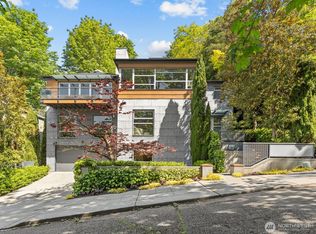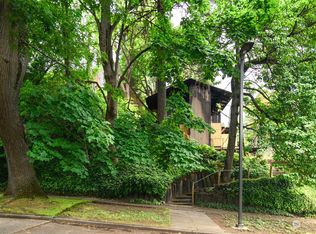Sold
Listed by:
Toby Lumpkin,
Realogics Sotheby's Int'l Rlty,
Laura S. Halliday,
Realogics Sotheby's Int'l Rlty
Bought with: Windermere Real Estate/East
$2,502,000
608 34th Avenue E, Seattle, WA 98112
5beds
4,145sqft
Single Family Residence
Built in 1981
7,200.47 Square Feet Lot
$3,738,800 Zestimate®
$604/sqft
$7,362 Estimated rent
Home value
$3,738,800
$3.25M - $4.30M
$7,362/mo
Zestimate® history
Loading...
Owner options
Explore your selling options
What's special
Located at the end of a quiet, tree lined street in the heart of one of Seattle's best neighborhoods. Stone, copper, brick and wood combine with walls of windows to create an exceptional light-filled home that is easy and fun to live in. Furniture grade cabinets, vaulted ceilings and artful stair-cases are all thoughtfully integrated to create a home of timeless design. The main floor opens to a walled courtyard providing privacy that is perfect for entertaining and gardening. Large primary bedroom suite with sitting area, large closets and bathrooms. An elegant guest suite/office with a separate entry sits above the two car garage. Truly a home for the ages.
Zillow last checked: 8 hours ago
Listing updated: March 02, 2024 at 03:49pm
Listed by:
Toby Lumpkin,
Realogics Sotheby's Int'l Rlty,
Laura S. Halliday,
Realogics Sotheby's Int'l Rlty
Bought with:
Joan C. Bayley, 38768
Windermere Real Estate/East
Source: NWMLS,MLS#: 2010017
Facts & features
Interior
Bedrooms & bathrooms
- Bedrooms: 5
- Bathrooms: 6
- Full bathrooms: 1
- 3/4 bathrooms: 3
- 1/2 bathrooms: 1
Primary bedroom
- Level: Upper
Bedroom
- Level: Upper
Bedroom
- Level: Upper
Bedroom
- Level: Upper
Bathroom three quarter
- Level: Upper
Bathroom three quarter
- Level: Upper
Bathroom three quarter
- Level: Upper
Bathroom full
- Level: Upper
Other
- Level: Main
Den office
- Level: Main
Den office
- Level: Upper
Dining room
- Level: Main
Family room
- Level: Upper
Kitchen with eating space
- Level: Main
Living room
- Level: Main
Heating
- Fireplace(s)
Appliances
- Included: Washer, Refrigerator, StoveRange, Water Heater: Gas, Water Heater Location: Main, Water Heater Location: Upper
Features
- Bath Off Primary, Dining Room, Walk-In Pantry
- Flooring: Ceramic Tile, Softwood, Laminate, Stone
- Doors: French Doors
- Windows: Double Pane/Storm Window
- Basement: None
- Number of fireplaces: 2
- Fireplace features: Electric, Gas, Main Level: 1, Upper Level: 1, Fireplace
Interior area
- Total structure area: 4,145
- Total interior livable area: 4,145 sqft
Property
Parking
- Total spaces: 2
- Parking features: Attached Garage
- Attached garage spaces: 2
Features
- Levels: Multi/Split
- Patio & porch: Ceramic Tile, Fir/Softwood, Laminate Hardwood, Bath Off Primary, Double Pane/Storm Window, Dining Room, French Doors, Vaulted Ceiling(s), Walk-In Closet(s), Walk-In Pantry, Fireplace, Water Heater
Lot
- Size: 7,200 sqft
- Features: Curbs, Paved, Sidewalk, Cabana/Gazebo, Cable TV, Deck, Fenced-Partially, Gas Available, High Speed Internet, Patio
- Topography: Level,Sloped
- Residential vegetation: Garden Space
Details
- Additional structures: ADU Beds: 1, ADU Baths: 1
- Parcel number: 9185700095
- Zoning description: Jurisdiction: City
- Special conditions: Standard
Construction
Type & style
- Home type: SingleFamily
- Architectural style: Contemporary
- Property subtype: Single Family Residence
Materials
- Brick, Cement/Concrete
- Foundation: Poured Concrete
- Roof: Built-Up,Flat,Metal
Condition
- Good
- Year built: 1981
- Major remodel year: 1981
Utilities & green energy
- Electric: Company: Seattle City Light
- Sewer: Sewer Connected, Company: City of Seattle
- Water: Public, Company: City of Seattle
Community & neighborhood
Location
- Region: Seattle
- Subdivision: Washington Park
Other
Other facts
- Listing terms: Cash Out,Conventional
- Cumulative days on market: 912 days
Price history
| Date | Event | Price |
|---|---|---|
| 3/1/2024 | Sold | $2,502,000-3.8%$604/sqft |
Source: | ||
| 2/3/2024 | Pending sale | $2,600,000$627/sqft |
Source: | ||
| 12/1/2023 | Price change | $2,600,000-5.5%$627/sqft |
Source: | ||
| 6/20/2023 | Price change | $2,750,000-8.2%$663/sqft |
Source: | ||
| 4/28/2023 | Price change | $2,995,000-9.2%$723/sqft |
Source: | ||
Public tax history
| Year | Property taxes | Tax assessment |
|---|---|---|
| 2024 | $34,020 -14.5% | $3,597,000 -16.2% |
| 2023 | $39,781 -0.3% | $4,293,000 -10.7% |
| 2022 | $39,899 +18.8% | $4,808,000 +29.5% |
Find assessor info on the county website
Neighborhood: Madison Park
Nearby schools
GreatSchools rating
- 7/10McGilvra Elementary SchoolGrades: K-5Distance: 0.6 mi
- 7/10Edmonds S. Meany Middle SchoolGrades: 6-8Distance: 0.8 mi
- 8/10Garfield High SchoolGrades: 9-12Distance: 1.5 mi
Sell for more on Zillow
Get a free Zillow Showcase℠ listing and you could sell for .
$3,738,800
2% more+ $74,776
With Zillow Showcase(estimated)
$3,813,576


