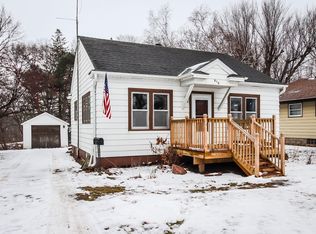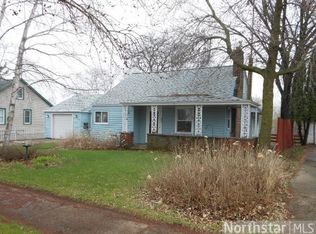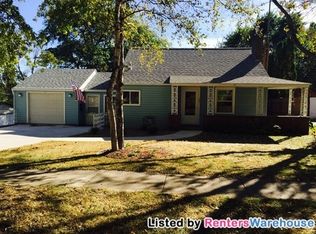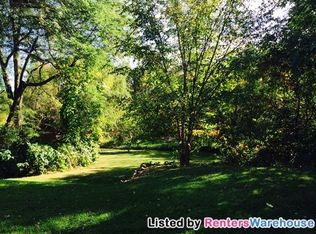Closed
$195,000
608 2nd St S, Cold Spring, MN 56320
3beds
2,100sqft
Single Family Residence
Built in 1934
0.32 Acres Lot
$194,300 Zestimate®
$93/sqft
$1,687 Estimated rent
Home value
$194,300
$175,000 - $216,000
$1,687/mo
Zestimate® history
Loading...
Owner options
Explore your selling options
What's special
Finally, an affordable home with the turn-key updates you are looking for. Newer vinyl windows, steel siding, newer kitchen cabinets, bathroom updates, and interior trim all newer! Main floor bedroom and 2 bedrooms on the upper level. There is also potential to finish off some of the lower level! The lot is nice and deep with no neighbors behind! This is a great home for you to get into at an affordable price and build the equity. 2025 Updates: $2000+ in electrical upgrades. New carpeting on the upper level and staircase. New garage shingles.
Zillow last checked: 8 hours ago
Listing updated: November 17, 2025 at 11:09am
Listed by:
Curt Karls 320-267-7777,
RE/MAX Results
Bought with:
Amy C Stanger
Edina Realty, Inc.
Source: NorthstarMLS as distributed by MLS GRID,MLS#: 6798794
Facts & features
Interior
Bedrooms & bathrooms
- Bedrooms: 3
- Bathrooms: 1
- Full bathrooms: 1
Bedroom 1
- Level: Main
- Area: 110 Square Feet
- Dimensions: 11 x 10
Bedroom 2
- Level: Upper
- Area: 132 Square Feet
- Dimensions: 12 x 11
Bedroom 3
- Level: Upper
- Area: 132 Square Feet
- Dimensions: 12 x 11
Dining room
- Level: Main
- Area: 110 Square Feet
- Dimensions: 11 x 10
Kitchen
- Level: Main
- Area: 168 Square Feet
- Dimensions: 14 x 12
Living room
- Level: Main
- Area: 165 Square Feet
- Dimensions: 15 x 11
Heating
- Boiler
Cooling
- Window Unit(s)
Features
- Basement: Concrete,Unfinished
- Has fireplace: No
Interior area
- Total structure area: 2,100
- Total interior livable area: 2,100 sqft
- Finished area above ground: 1,164
- Finished area below ground: 0
Property
Parking
- Total spaces: 1
- Parking features: Detached, Asphalt, Concrete
- Garage spaces: 1
- Details: Garage Dimensions (14 x 18)
Accessibility
- Accessibility features: None
Features
- Levels: One and One Half
- Stories: 1
- Patio & porch: Patio, Porch
- Pool features: None
Lot
- Size: 0.32 Acres
- Dimensions: 76 x 183
- Features: Many Trees
Details
- Foundation area: 700
- Parcel number: 48299340000
- Zoning description: Residential-Single Family
Construction
Type & style
- Home type: SingleFamily
- Property subtype: Single Family Residence
Materials
- Metal Siding, Frame
- Roof: Age Over 8 Years,Pitched
Condition
- Age of Property: 91
- New construction: No
- Year built: 1934
Utilities & green energy
- Electric: 100 Amp Service
- Gas: Natural Gas
- Sewer: City Sewer/Connected
- Water: City Water/Connected
Community & neighborhood
Location
- Region: Cold Spring
- Subdivision: Townsite Of Cold Spring
HOA & financial
HOA
- Has HOA: No
Other
Other facts
- Road surface type: Paved
Price history
| Date | Event | Price |
|---|---|---|
| 11/12/2025 | Sold | $195,000$93/sqft |
Source: | ||
| 10/10/2025 | Pending sale | $195,000$93/sqft |
Source: | ||
| 10/3/2025 | Listed for sale | $195,000$93/sqft |
Source: | ||
| 10/2/2025 | Listing removed | $195,000$93/sqft |
Source: | ||
| 9/4/2025 | Pending sale | $195,000$93/sqft |
Source: | ||
Public tax history
| Year | Property taxes | Tax assessment |
|---|---|---|
| 2024 | $1,820 +16.5% | $151,900 +17% |
| 2023 | $1,562 -0.3% | $129,800 +12.7% |
| 2022 | $1,566 | $115,200 |
Find assessor info on the county website
Neighborhood: 56320
Nearby schools
GreatSchools rating
- 6/10Cold Spring Elementary SchoolGrades: PK-5Distance: 0.9 mi
- NARocori Online Learning SiteGrades: 6-12Distance: 0.8 mi
- 8/10Rocori Senior High SchoolGrades: 9-12Distance: 0.8 mi
Get a cash offer in 3 minutes
Find out how much your home could sell for in as little as 3 minutes with a no-obligation cash offer.
Estimated market value$194,300
Get a cash offer in 3 minutes
Find out how much your home could sell for in as little as 3 minutes with a no-obligation cash offer.
Estimated market value
$194,300



