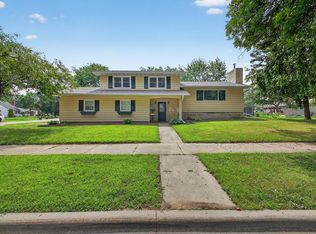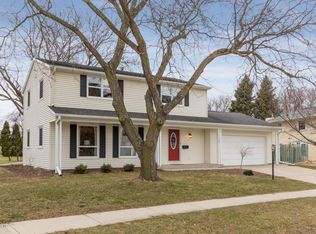Stop searching for your next home! This recently updated 3 bed, 2 bath ranch style home located in the desirable Meadow Park area is the one! The floor plan features all 3 bedrooms on the main floor and an attached 2 car garage. Many nice updates, including flooring, carpeting, countertops, lighting and paint. Not too long ago it also had some big updates, such as new roof and gutters, kitchen appliances, many windows, HVAC, water heater, garage door and more. Schedule your private showing today. Virtual tour also available.
This property is off market, which means it's not currently listed for sale or rent on Zillow. This may be different from what's available on other websites or public sources.

