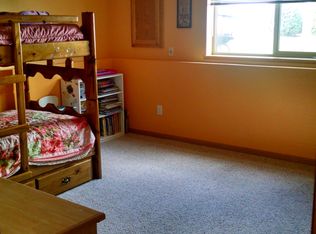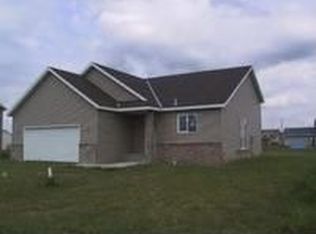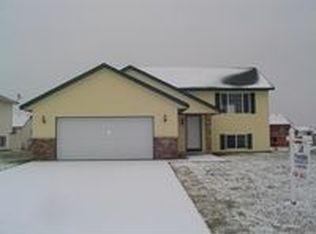Closed
$318,000
608 11th Ave SW, Rice, MN 56367
4beds
2,132sqft
Single Family Residence
Built in 2006
0.31 Acres Lot
$320,200 Zestimate®
$149/sqft
$2,047 Estimated rent
Home value
$320,200
Estimated sales range
Not available
$2,047/mo
Zestimate® history
Loading...
Owner options
Explore your selling options
What's special
**Stunning Home Features:** - Enjoy a lush, fully landscaped yard equipped with an inground sprinkler system for effortless maintenance. - Relax and entertain on the spacious deck or relax by the cozy firepit with inviting patio. - Dive into summer fun with a high-quality Coleman above-ground pool (18' x 48") featuring a sand filter for crystal clear water. Lawn/Garden Shed (8'x10') - Benefit from modern living with brand-new kitchen appliances, including: - New range (2024) - Sleek refrigerator (2024) - Efficient dishwasher (2025) - In-demand microwave (2022) - Reliable washer and dryer (2021) - Invest in peace of mind with a complete roof and siding replacement in 2023, ensuring your home is both stunning and well-protected. This home is ready for you to move in and start creating lasting memories!
Zillow last checked: 8 hours ago
Listing updated: October 06, 2025 at 02:13pm
Listed by:
Andy J. Voller 612-964-4964,
Rice Real Estate Services, LLC
Bought with:
Megan Euteneuer
Central MN Realty LLC
Source: NorthstarMLS as distributed by MLS GRID,MLS#: 6740894
Facts & features
Interior
Bedrooms & bathrooms
- Bedrooms: 4
- Bathrooms: 2
- Full bathrooms: 2
Bedroom 1
- Level: Upper
- Area: 182 Square Feet
- Dimensions: 14x13
Bedroom 2
- Level: Upper
- Area: 132 Square Feet
- Dimensions: 12x11
Bedroom 3
- Level: Lower
- Area: 143 Square Feet
- Dimensions: 13x11
Bedroom 4
- Level: Lower
- Area: 130 Square Feet
- Dimensions: 13x10
Dining room
- Level: Upper
- Area: 126 Square Feet
- Dimensions: 14x9
Family room
- Level: Upper
- Area: 345 Square Feet
- Dimensions: 23x15
Kitchen
- Level: Upper
- Area: 154 Square Feet
- Dimensions: 14x11
Living room
- Level: Upper
- Area: 240 Square Feet
- Dimensions: 16x15
Heating
- Forced Air
Cooling
- Central Air
Appliances
- Included: Dishwasher, Dryer, Microwave, Range, Refrigerator, Washer, Water Softener Owned
Features
- Basement: Block,Daylight,Drain Tiled,Finished,Full,Sump Pump
- Has fireplace: No
Interior area
- Total structure area: 2,132
- Total interior livable area: 2,132 sqft
- Finished area above ground: 1,117
- Finished area below ground: 1,000
Property
Parking
- Total spaces: 2
- Parking features: Attached, Concrete, Garage Door Opener
- Attached garage spaces: 2
- Has uncovered spaces: Yes
- Details: Garage Dimensions (24x24)
Accessibility
- Accessibility features: None
Features
- Levels: Multi/Split
- Patio & porch: Deck, Patio
- Has private pool: Yes
- Pool features: Above Ground
- Fencing: None
Lot
- Size: 0.31 Acres
- Dimensions: 76 x 180
- Features: Many Trees
Details
- Additional structures: Storage Shed
- Foundation area: 1015
- Parcel number: 150092900
- Zoning description: Residential-Single Family
Construction
Type & style
- Home type: SingleFamily
- Property subtype: Single Family Residence
Materials
- Brick/Stone, Vinyl Siding, Block, Frame
- Roof: Age 8 Years or Less,Asphalt
Condition
- Age of Property: 19
- New construction: No
- Year built: 2006
Utilities & green energy
- Gas: Natural Gas
- Sewer: City Sewer/Connected
- Water: City Water/Connected
Community & neighborhood
Location
- Region: Rice
- Subdivision: Field Of Dreams 3
HOA & financial
HOA
- Has HOA: No
Price history
| Date | Event | Price |
|---|---|---|
| 10/6/2025 | Sold | $318,000-0.3%$149/sqft |
Source: | ||
| 9/9/2025 | Pending sale | $318,900$150/sqft |
Source: | ||
| 8/18/2025 | Price change | $318,900-4.7%$150/sqft |
Source: | ||
| 7/22/2025 | Price change | $334,500-4.3%$157/sqft |
Source: | ||
| 6/25/2025 | Listed for sale | $349,599+56.4%$164/sqft |
Source: | ||
Public tax history
| Year | Property taxes | Tax assessment |
|---|---|---|
| 2025 | $3,004 +3.4% | $301,900 +8.3% |
| 2024 | $2,904 +3% | $278,700 +1.5% |
| 2023 | $2,820 +13.3% | $274,500 +10.7% |
Find assessor info on the county website
Neighborhood: 56367
Nearby schools
GreatSchools rating
- 7/10Rice Elementary SchoolGrades: PK-5Distance: 1 mi
- 4/10Sauk Rapids-Rice Middle SchoolGrades: 6-8Distance: 11.1 mi
- 6/10Sauk Rapids-Rice Senior High SchoolGrades: 9-12Distance: 10.7 mi

Get pre-qualified for a loan
At Zillow Home Loans, we can pre-qualify you in as little as 5 minutes with no impact to your credit score.An equal housing lender. NMLS #10287.
Sell for more on Zillow
Get a free Zillow Showcase℠ listing and you could sell for .
$320,200
2% more+ $6,404
With Zillow Showcase(estimated)
$326,604

