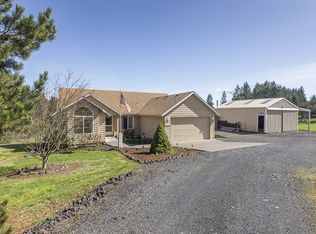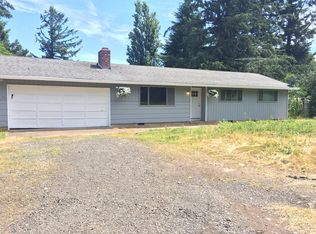Looking for mutli-generational living?Need more space for your family?Want an investment that helps you pay for your home?Look no farther!Just far enough out for the country life but quick & easy for commuting.Master & den on the main.Kitchen w/granite,dble oven & nook.Lower level w/separate living qtrs & outside entrance.Loaded w/storage options.Large shop & RV prkng,room for animals,family,toys.Ready for new owners w/all repairs done.
This property is off market, which means it's not currently listed for sale or rent on Zillow. This may be different from what's available on other websites or public sources.

