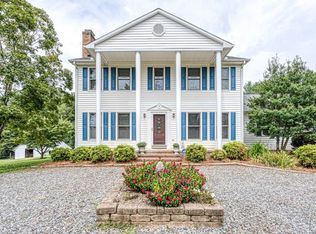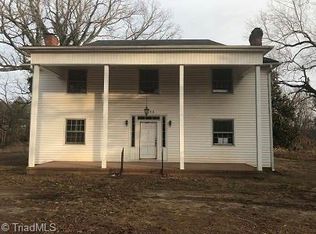Sold for $440,000 on 07/14/25
$440,000
6078 Sullivantown Rd, Walkertown, NC 27051
3beds
2,899sqft
Stick/Site Built, Residential, Single Family Residence
Built in 1979
3.25 Acres Lot
$439,500 Zestimate®
$--/sqft
$2,428 Estimated rent
Home value
$439,500
$418,000 - $466,000
$2,428/mo
Zestimate® history
Loading...
Owner options
Explore your selling options
What's special
Located just a short drive to shopping, schools and restaurants, but this home feels so private with 3.25 AC of property. Updated interior w/fresh paint & a kitchen that will really WOW the cook in your family. The oversize laundry features abundant cabinetry & wonderful ship lap details. The master suite has an exquisite master bath with separate shower and the walk in closet has built-in wood shelving for organized storage. The basement has a full bath and wet bar and could easily be used for an in-law, man-cave, bonus space or additional bonus/living area. Relax on your deck or at the fire pit and enjoy the solitude & quiet of nature while watching the deer & turkeys in your own back yard. Cool off in your above ground pool during the hot summers. The HUGE detached building is a great workshop, car garage, home school space, or greenhouse- whatever you need with its own power meter! MOVE RIGHT IN - this home is ready for new owners! Park your boat/camper/RV on your own property.
Zillow last checked: 8 hours ago
Listing updated: July 14, 2025 at 01:58pm
Listed by:
Dede Cunningham 336-509-1923,
Keller Williams One
Bought with:
Renee Hackett, 290693
Hillcrest Realty Group
Source: Triad MLS,MLS#: 1177979 Originating MLS: Greensboro
Originating MLS: Greensboro
Facts & features
Interior
Bedrooms & bathrooms
- Bedrooms: 3
- Bathrooms: 4
- Full bathrooms: 3
- 1/2 bathrooms: 1
- Main level bathrooms: 1
Primary bedroom
- Level: Second
- Dimensions: 18.17 x 14
Bedroom 2
- Level: Second
- Dimensions: 13.5 x 11.83
Bedroom 3
- Level: Second
- Dimensions: 13.5 x 13.5
Bonus room
- Level: Basement
- Dimensions: 13.17 x 25.17
Breakfast
- Level: Main
- Dimensions: 10 x 10
Dining room
- Level: Main
- Dimensions: 11 x 13.33
Entry
- Level: Main
- Dimensions: 7.33 x 10
Great room
- Level: Main
- Dimensions: 27.17 x 14
Kitchen
- Level: Main
- Dimensions: 12.08 x 13.42
Laundry
- Level: Main
- Dimensions: 7.75 x 17.75
Office
- Level: Main
- Dimensions: 7.83 x 11
Heating
- Forced Air, Heat Pump, Electric
Cooling
- Central Air, Heat Pump
Appliances
- Included: Microwave, Dishwasher, Free-Standing Range, Electric Water Heater
- Laundry: Dryer Connection, Main Level, Washer Hookup
Features
- Great Room, Ceiling Fan(s), Dead Bolt(s), Kitchen Island, Pantry, Separate Shower
- Flooring: Carpet, Engineered Hardwood, Tile
- Windows: Insulated Windows
- Basement: Finished, Basement
- Attic: Access Only,Partially Floored
- Number of fireplaces: 2
- Fireplace features: Gas Log, Basement, Great Room
Interior area
- Total structure area: 2,899
- Total interior livable area: 2,899 sqft
- Finished area above ground: 2,424
- Finished area below ground: 475
Property
Parking
- Total spaces: 2
- Parking features: Driveway, Garage, Paved, Basement
- Attached garage spaces: 2
- Has uncovered spaces: Yes
Features
- Levels: Two
- Stories: 2
- Patio & porch: Porch
- Exterior features: Garden
- Has private pool: Yes
- Pool features: Above Ground, Private
- Fencing: None
Lot
- Size: 3.25 Acres
- Features: Natural Land, Partially Cleared, Partially Wooded, Secluded
- Residential vegetation: Partially Wooded
Details
- Additional structures: Storage
- Parcel number: 6869525015
- Zoning: RS40
- Special conditions: Owner Sale
Construction
Type & style
- Home type: SingleFamily
- Architectural style: Traditional
- Property subtype: Stick/Site Built, Residential, Single Family Residence
Materials
- Vinyl Siding
Condition
- Year built: 1979
Utilities & green energy
- Sewer: Private Sewer, Septic Tank
- Water: Private, Well
Community & neighborhood
Security
- Security features: Security Lights, Smoke Detector(s)
Location
- Region: Walkertown
Other
Other facts
- Listing agreement: Exclusive Right To Sell
- Listing terms: Cash,Conventional,FHA,USDA Loan,VA Loan
Price history
| Date | Event | Price |
|---|---|---|
| 7/14/2025 | Sold | $440,000+0.1% |
Source: | ||
| 5/3/2025 | Pending sale | $439,500 |
Source: | ||
| 5/1/2025 | Listed for sale | $439,500+29.3% |
Source: | ||
| 1/22/2021 | Sold | $339,900 |
Source: | ||
| 11/25/2020 | Pending sale | $339,900$117/sqft |
Source: Keller Williams of Greensboro #002140 | ||
Public tax history
| Year | Property taxes | Tax assessment |
|---|---|---|
| 2025 | -- | $350,700 +41.9% |
| 2024 | $1,932 | $247,100 |
| 2023 | $1,932 | $247,100 |
Find assessor info on the county website
Neighborhood: 27051
Nearby schools
GreatSchools rating
- 7/10Walkertown ElementaryGrades: PK-5Distance: 1.9 mi
- 2/10Walkertown MiddleGrades: 6-8Distance: 1.6 mi
- 2/10Walkertown High SchoolGrades: 9-12Distance: 1.6 mi
Schools provided by the listing agent
- Elementary: Walkertown
- Middle: Walkertown
- High: Walkertown
Source: Triad MLS. This data may not be complete. We recommend contacting the local school district to confirm school assignments for this home.
Get a cash offer in 3 minutes
Find out how much your home could sell for in as little as 3 minutes with a no-obligation cash offer.
Estimated market value
$439,500
Get a cash offer in 3 minutes
Find out how much your home could sell for in as little as 3 minutes with a no-obligation cash offer.
Estimated market value
$439,500

