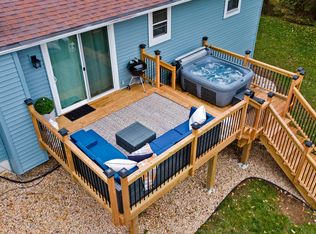Closed
$654,000
6078 Rattman Road, Madison, WI 53718
4beds
3,427sqft
Single Family Residence
Built in 1976
1.25 Acres Lot
$655,300 Zestimate®
$191/sqft
$-- Estimated rent
Home value
$655,300
$616,000 - $695,000
Not available
Zestimate® history
Loading...
Owner options
Explore your selling options
What's special
This meticulously maintained single-family home offers two full living spaces, ideal for an in-law or Au Pair suite. The chef's kitchen is a culinary dream, while the owner's suite boasts a spacious sleeping area, office/yoga space, walk-in closet, and luxury bath. Enjoy the private yard with a pond, deck, firepit and patio. The main level features a mudroom with a desk and pantry. With an oversized attached 2-car garage featuring 30amp RV hooks ups with H20 and drain plus a detached 2-car garage, storage is a breeze. Updated mechanicals includes 2 furnaces (2020), A/C (2018), water heater (2023), and roof/skylights (2018). Note: sqft is from attached floor plans.
Zillow last checked: 8 hours ago
Listing updated: June 13, 2025 at 08:17pm
Listed by:
Tammy Krez Pref:608-220-9795,
Stark Company, REALTORS
Bought with:
Liz Lauer
Source: WIREX MLS,MLS#: 1996922 Originating MLS: South Central Wisconsin MLS
Originating MLS: South Central Wisconsin MLS
Facts & features
Interior
Bedrooms & bathrooms
- Bedrooms: 4
- Bathrooms: 4
- Full bathrooms: 3
- 1/2 bathrooms: 1
- Main level bedrooms: 2
Primary bedroom
- Level: Main
- Area: 238
- Dimensions: 14 x 17
Bedroom 2
- Level: Main
- Area: 132
- Dimensions: 11 x 12
Bedroom 3
- Level: Lower
- Area: 156
- Dimensions: 12 x 13
Bedroom 4
- Level: Lower
- Area: 156
- Dimensions: 12 x 13
Bathroom
- Features: Whirlpool, At least 1 Tub, Master Bedroom Bath: Full, Master Bedroom Bath, Master Bedroom Bath: Walk-In Shower, Master Bedroom Bath: Tub/No Shower
Dining room
- Level: Main
- Area: 182
- Dimensions: 13 x 14
Family room
- Level: Lower
- Area: 360
- Dimensions: 15 x 24
Kitchen
- Level: Main
- Area: 132
- Dimensions: 11 x 12
Living room
- Level: Main
- Area: 392
- Dimensions: 14 x 28
Office
- Level: Main
- Area: 121
- Dimensions: 11 x 11
Heating
- Natural Gas, Forced Air
Cooling
- Central Air
Appliances
- Included: Range/Oven, Refrigerator, Dishwasher, Microwave, Disposal, Washer, Dryer, Water Softener
Features
- Walk-In Closet(s), Separate Quarters, Pantry, Kitchen Island
- Flooring: Wood or Sim.Wood Floors
- Windows: Skylight(s)
- Basement: Full,Exposed,Full Size Windows,Walk-Out Access,Finished,Concrete
Interior area
- Total structure area: 3,427
- Total interior livable area: 3,427 sqft
- Finished area above ground: 1,729
- Finished area below ground: 1,698
Property
Parking
- Total spaces: 4
- Parking features: Attached, Detached, Garage Door Opener, 4 Car
- Attached garage spaces: 4
Features
- Levels: One
- Stories: 1
- Patio & porch: Deck, Patio
- Exterior features: Sprinkler System
- Has spa: Yes
- Spa features: Bath
Lot
- Size: 1.25 Acres
Details
- Parcel number: 081003497900
- Zoning: SFR-1
- Special conditions: Arms Length
Construction
Type & style
- Home type: SingleFamily
- Architectural style: Ranch
- Property subtype: Single Family Residence
Materials
- Vinyl Siding, Stucco
Condition
- 21+ Years
- New construction: No
- Year built: 1976
Utilities & green energy
- Sewer: Septic Tank
- Water: Well
- Utilities for property: Cable Available
Community & neighborhood
Location
- Region: Madison
- Municipality: Burke
Price history
| Date | Event | Price |
|---|---|---|
| 6/13/2025 | Sold | $654,000-0.9%$191/sqft |
Source: | ||
| 5/15/2025 | Pending sale | $660,000$193/sqft |
Source: | ||
| 5/9/2025 | Price change | $660,000-2.2%$193/sqft |
Source: | ||
| 4/7/2025 | Listed for sale | $675,000$197/sqft |
Source: | ||
Public tax history
Tax history is unavailable.
Neighborhood: 53718
Nearby schools
GreatSchools rating
- 8/10Harvest Intermediate SchoolGrades: 4-6Distance: 3.4 mi
- 6/10De Forest Middle SchoolGrades: 7-8Distance: 4.9 mi
- 8/10De Forest High SchoolGrades: 9-12Distance: 4.9 mi
Schools provided by the listing agent
- Elementary: Windsor
- Middle: Deforest
- High: Deforest
- District: Deforest
Source: WIREX MLS. This data may not be complete. We recommend contacting the local school district to confirm school assignments for this home.

Get pre-qualified for a loan
At Zillow Home Loans, we can pre-qualify you in as little as 5 minutes with no impact to your credit score.An equal housing lender. NMLS #10287.
Sell for more on Zillow
Get a free Zillow Showcase℠ listing and you could sell for .
$655,300
2% more+ $13,106
With Zillow Showcase(estimated)
$668,406