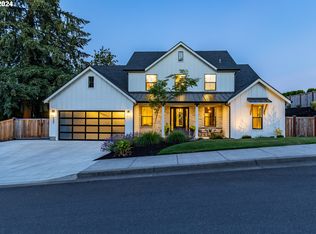Custom home on large landscaped lot. Mtn views & private yard w rod iron fence. This home includes 5 burner gas cooktop, wine fridge, walk in pantry, hickory wood floors, custom molding, surround sound system, security, full sprinkler system & more. Family room & living room + large bonus room. Could be 5th bedroom or office. Top quality in & out. Don't miss this beautiful home in this wonderful location! Call for more info
This property is off market, which means it's not currently listed for sale or rent on Zillow. This may be different from what's available on other websites or public sources.

