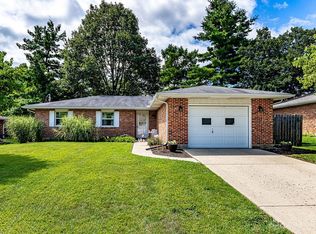Sold for $425,000
$425,000
6078 Fairfield Rd, Oxford, OH 45056
4beds
3,280sqft
Single Family Residence
Built in 1985
0.34 Acres Lot
$428,700 Zestimate®
$130/sqft
$4,511 Estimated rent
Home value
$428,700
$386,000 - $476,000
$4,511/mo
Zestimate® history
Loading...
Owner options
Explore your selling options
What's special
One of a kind home designed/built by renowned Bill Swift to emulate the charm of an English cottage inside and out with many reclaimed relics from Miami University's past. The magnificent great room with 21 ft tall cathedral ceiling highlighted by double arched tudor wood beams has an inspiring limestone fire place and a wall of south facing windows spanning 9'x9'. The well equipped kitchen features gas KitchenAid range and updated SS appliances adjoins dining room with custom wainscoting. The finished lower level adds a guest bedroom, full bath, and family room with pub bar. Don't miss the separately entranced loft room apartment with full bath perfect for short/long term guests. Step outside to find a lovely screened in porch overlooking a fenced in yard with paver patio, raised gardens, and a beautiful waterfall pond feature.
Zillow last checked: 8 hours ago
Listing updated: April 24, 2025 at 11:57am
Listed by:
Jason Reynolds 513-448-7253,
RE/MAX Alpha Real Estate 513-523-6358
Bought with:
Sherry A Obermeyer, 2004015167
Huff Realty
Source: Cincy MLS,MLS#: 1833736 Originating MLS: Cincinnati Area Multiple Listing Service
Originating MLS: Cincinnati Area Multiple Listing Service

Facts & features
Interior
Bedrooms & bathrooms
- Bedrooms: 4
- Bathrooms: 4
- Full bathrooms: 3
- 1/2 bathrooms: 1
Primary bedroom
- Features: Bath Adjoins, Walk-In Closet(s), Wall-to-Wall Carpet
- Level: Second
- Area: 221
- Dimensions: 13 x 17
Bedroom 2
- Level: Second
- Area: 150
- Dimensions: 10 x 15
Bedroom 3
- Level: Second
- Area: 168
- Dimensions: 12 x 14
Bedroom 4
- Level: Second
- Area: 600
- Dimensions: 24 x 25
Bedroom 5
- Area: 0
- Dimensions: 0 x 0
Primary bathroom
- Features: Tile Floor, Double Vanity, Tub w/Shower
Bathroom 1
- Features: Full
- Level: Second
Bathroom 2
- Features: Full
- Level: Second
Bathroom 3
- Features: Full
- Level: Lower
Bathroom 4
- Features: Partial
- Level: First
Dining room
- Features: French Doors, Chandelier, Wood Floor
- Level: First
- Area: 156
- Dimensions: 12 x 13
Family room
- Features: Bookcases, Wall-to-Wall Carpet, Fireplace
- Area: 391
- Dimensions: 17 x 23
Great room
- Features: Window Treatment, Fireplace, Wood Floor
- Level: First
- Area: 396
- Dimensions: 18 x 22
Kitchen
- Features: Pantry, Counter Bar, Walkout, Gourmet, Wood Cabinets
- Area: 204
- Dimensions: 12 x 17
Living room
- Area: 0
- Dimensions: 0 x 0
Office
- Area: 0
- Dimensions: 0 x 0
Heating
- Forced Air, Gas
Cooling
- Central Air
Appliances
- Included: Dishwasher, Dryer, Disposal, Microwave, Oven/Range, Refrigerator, Washer, Electric Water Heater
Features
- Cathedral Ceiling(s), Natural Woodwork, Ceiling Fan(s), Recessed Lighting
- Doors: French Doors, Multi Panel Doors
- Windows: Insulated Windows, Skylight(s)
- Basement: Full,Finished,WW Carpet
- Attic: Storage
- Number of fireplaces: 2
- Fireplace features: Stone, Gas, Basement, Family Room, Great Room
Interior area
- Total structure area: 3,280
- Total interior livable area: 3,280 sqft
Property
Parking
- Total spaces: 2
- Parking features: Garage - Attached
- Attached garage spaces: 2
Features
- Levels: Two
- Stories: 2
- Patio & porch: Covered Deck/Patio, Patio, Porch
Lot
- Size: 0.34 Acres
- Dimensions: 0.34
- Features: Less than .5 Acre
Details
- Parcel number: H4100017000131
- Zoning description: Residential
Construction
Type & style
- Home type: SingleFamily
- Architectural style: Tudor
- Property subtype: Single Family Residence
Materials
- Stone, Stucco
- Foundation: Concrete Perimeter
- Roof: Shingle
Condition
- New construction: No
- Year built: 1985
Utilities & green energy
- Electric: 220 Volts
- Gas: Natural
- Sewer: Public Sewer
- Water: Public
Community & neighborhood
Location
- Region: Oxford
HOA & financial
HOA
- Has HOA: No
Other
Other facts
- Listing terms: No Special Financing,FHA
Price history
| Date | Event | Price |
|---|---|---|
| 4/22/2025 | Sold | $425,000$130/sqft |
Source: | ||
| 4/2/2025 | Pending sale | $425,000$130/sqft |
Source: | ||
| 3/14/2025 | Listed for sale | $425,000+105.3%$130/sqft |
Source: | ||
| 1/21/2025 | Listing removed | $2,100$1/sqft |
Source: Zillow Rentals Report a problem | ||
| 1/17/2025 | Listed for rent | $2,100$1/sqft |
Source: Zillow Rentals Report a problem | ||
Public tax history
| Year | Property taxes | Tax assessment |
|---|---|---|
| 2024 | $5,675 +8.2% | $144,410 |
| 2023 | $5,243 +32.7% | $144,410 +42% |
| 2022 | $3,950 +5% | $101,690 |
Find assessor info on the county website
Neighborhood: 45056
Nearby schools
GreatSchools rating
- 6/10Kramer Elementary SchoolGrades: PK-5Distance: 0.6 mi
- 7/10Talawanda Middle SchoolGrades: 6-8Distance: 1.4 mi
- 8/10Talawanda High SchoolGrades: 9-12Distance: 1.7 mi
Get a cash offer in 3 minutes
Find out how much your home could sell for in as little as 3 minutes with a no-obligation cash offer.
Estimated market value$428,700
Get a cash offer in 3 minutes
Find out how much your home could sell for in as little as 3 minutes with a no-obligation cash offer.
Estimated market value
$428,700
