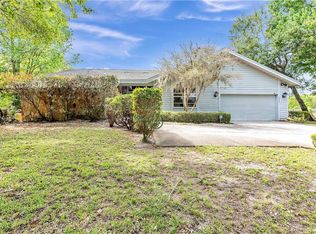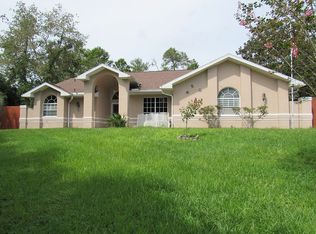Active with contract. GORGEOUS HUGE HOME with private backyard paradise for entertaining your whole family!!! 7-10 bedrooms + 4.5 bathrooms + 2 gas fireplaces + POOL + outdoor brick paver fire pit + 3 car side-entry garage all nestled on 1 full acre of property!! PRIVATE backyard!!! You don't see any neighbors and no one sees you!! Cook for your family while you watch them play and swim in your completely upgraded kitchen with large center island, granite countertops, gas stove, built-in double ovens, real wood cabinets with glass tops, pot filler on stove, butler's sink. The grand staircase with soaring ceilings greets your guests at the entrance. Downstairs offers a formal living room, large family room, game room, 2 full bathrooms with double sinks, kitchen and kitchen nook, 2 bedrooms, flex room, and LARGE entertainment room overlooking the pool!! Upstairs offers a split floor plan with a LARGE gorgeous master bedroom with sitting area, stunning master bathroom with stand alone tub, dual sinks, extra vanity, separate shower/toilet area and a master closet to envy with built-in cabinetry. Also upstairs, keep your family close with 4 additional bedrooms + 2 flex rooms + 2 full bathrooms!!! Wood tonge-and-groove ceilings, incredible crown molding, ceramic tile and wood floors throughout...no tile. Glass sliding doors overlooking the private pool area and outdoor living space!!! Located in beautiful RIver Country Estates near the crystal clear Weeki Wachee River for kayaking & swimming.
This property is off market, which means it's not currently listed for sale or rent on Zillow. This may be different from what's available on other websites or public sources.

