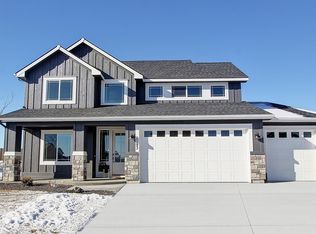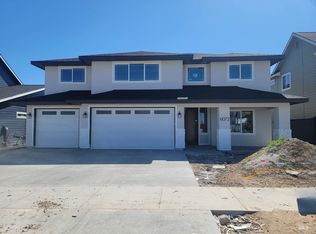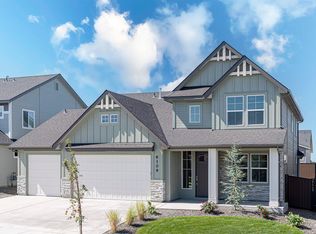Sold
Price Unknown
6077 S Ostrum Ave, Meridian, ID 83642
4beds
3baths
2,215sqft
Single Family Residence
Built in 2024
6,011.28 Square Feet Lot
$643,800 Zestimate®
$--/sqft
$2,759 Estimated rent
Home value
$643,800
$599,000 - $695,000
$2,759/mo
Zestimate® history
Loading...
Owner options
Explore your selling options
What's special
Beautiful new single level home that has it all. Great floor plan that has 8 ft. doors throughout, 10 ft ceilings, 4 panel sliding door in the great room, dual vanities in two bathrooms, and a large dining area. Office can be used as a bedroom. Speakers in the main living area and back patio and plumbed for central vac. Great community pool! Discovery Park is in walking distance. Estimated completion date is the 3rd week of July. **Photos are similar**
Zillow last checked: 8 hours ago
Listing updated: September 23, 2024 at 03:46pm
Listed by:
Devin Brennan 208-440-1286,
Silvercreek Realty Group,
Tavis Brennan 208-713-5527,
Silvercreek Realty Group
Bought with:
Richard Frederiksen
Kelly Right Real Estate-Idaho
Source: IMLS,MLS#: 98911146
Facts & features
Interior
Bedrooms & bathrooms
- Bedrooms: 4
- Bathrooms: 3
- Main level bathrooms: 2
- Main level bedrooms: 4
Primary bedroom
- Level: Main
Bedroom 2
- Level: Main
Bedroom 3
- Level: Main
Bedroom 4
- Level: Main
Heating
- Forced Air, Natural Gas
Cooling
- Central Air
Appliances
- Included: Gas Water Heater, Dishwasher, Disposal, Microwave, Oven/Range Freestanding, Washer, Dryer, Gas Range
Features
- Bath-Master, Bed-Master Main Level, Den/Office, Great Room, Walk-In Closet(s), Breakfast Bar, Pantry, Kitchen Island, Quartz Counters, Number of Baths Main Level: 2
- Has basement: No
- Has fireplace: Yes
- Fireplace features: Gas
Interior area
- Total structure area: 2,215
- Total interior livable area: 2,215 sqft
- Finished area above ground: 2,215
- Finished area below ground: 0
Property
Parking
- Total spaces: 3
- Parking features: Attached
- Attached garage spaces: 3
Features
- Levels: One
- Pool features: Community
Lot
- Size: 6,011 sqft
- Dimensions: 100 x 60
- Features: Standard Lot 6000-9999 SF, Sidewalks, Auto Sprinkler System, Full Sprinkler System, Pressurized Irrigation Sprinkler System
Details
- Parcel number: R5165250780
- Zoning: R-8
Construction
Type & style
- Home type: SingleFamily
- Property subtype: Single Family Residence
Materials
- Brick, Frame
- Foundation: Crawl Space
- Roof: Composition
Condition
- New Construction
- New construction: Yes
- Year built: 2024
Details
- Builder name: White Pine Res. Homes
Utilities & green energy
- Water: Public
- Utilities for property: Sewer Connected
Community & neighborhood
Location
- Region: Meridian
- Subdivision: Lavender Heights
HOA & financial
HOA
- Has HOA: Yes
- HOA fee: $600 annually
Other
Other facts
- Listing terms: Cash,Consider All,Conventional,FHA,VA Loan
- Ownership: Fee Simple
- Road surface type: Paved
Price history
Price history is unavailable.
Public tax history
| Year | Property taxes | Tax assessment |
|---|---|---|
| 2025 | $1,038 +3.4% | $608,100 +270.8% |
| 2024 | $1,005 +6.5% | $164,000 -12.8% |
| 2023 | $943 | $188,000 +5.3% |
Find assessor info on the county website
Neighborhood: 83642
Nearby schools
GreatSchools rating
- 10/10Hillsdale ElementaryGrades: PK-5Distance: 1.2 mi
- 10/10Victory Middle SchoolGrades: 6-8Distance: 3 mi
- 8/10Mountain View High SchoolGrades: 9-12Distance: 2.6 mi
Schools provided by the listing agent
- Elementary: Hillsdale
- Middle: Victory
- High: Mountain View
- District: West Ada School District
Source: IMLS. This data may not be complete. We recommend contacting the local school district to confirm school assignments for this home.


