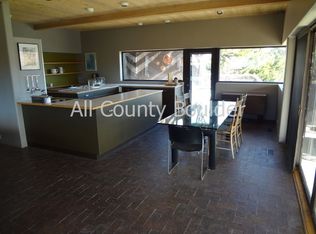Sold for $4,900,000 on 03/22/23
$4,900,000
6077 Jay Rd, Boulder, CO 80301
5beds
4,568sqft
Residential-Detached, Residential
Built in 2019
5.1 Acres Lot
$4,736,700 Zestimate®
$1,073/sqft
$6,674 Estimated rent
Home value
$4,736,700
$4.26M - $5.21M
$6,674/mo
Zestimate® history
Loading...
Owner options
Explore your selling options
What's special
This magnificent architectural creation was completed in 2019 and is a true embodiment of environmentally conscious design. With the integration of extensive photovoltaics and geothermal heating and cooling systems, the residence boasts exceptional efficiency. Featuring a contemporary design and 'Courtyard House' layout, the home boasts five luxurious bedrooms, each with an ensuite bathroom. Nestled on five acres of land, surrounded by open space, with stunning, unobstructed foothill views, yet just a few minutes from Boulder, this home offers a tranquil retreat. The property also includes a spacious 2-car attached garage and an impressive array of outbuildings, including a 2100 square foot metal pole barn, plus 3 additional structures (totaling more than 2000 SF), dating back to the 1880's, offering ample space for a variety of hobbies and pursuits. The property also boasts water rights and has a myriad of towering old growth cottonwoods and fruit trees. This home presents a rare opportunity to own a piece of sustainable luxury, designed by Barrett Studios and meticulously constructed by Build Well.
Zillow last checked: 8 hours ago
Listing updated: August 01, 2024 at 10:34pm
Listed by:
Philip Booth 303-817-8307,
Slifer Smith & Frampton-Bldr
Bought with:
Alissa Peterson
Compass - Boulder
Source: IRES,MLS#: 981895
Facts & features
Interior
Bedrooms & bathrooms
- Bedrooms: 5
- Bathrooms: 6
- Full bathrooms: 1
- 3/4 bathrooms: 4
- 1/2 bathrooms: 1
- Main level bedrooms: 3
Primary bedroom
- Area: 240
- Dimensions: 20 x 12
Kitchen
- Area: 900
- Dimensions: 30 x 30
Heating
- Hot Water, Zoned, Radiant, 2 or More Heat Sources, Humidity Control
Cooling
- Ceiling Fan(s)
Appliances
- Included: Gas Range/Oven, Dishwasher, Refrigerator, Bar Fridge, Washer, Dryer, Disposal
- Laundry: Sink, Washer/Dryer Hookups, Main Level
Features
- Satellite Avail, High Speed Internet, Eat-in Kitchen, Cathedral/Vaulted Ceilings, Open Floorplan, Pantry, Stain/Natural Trim, Walk-In Closet(s), Loft, Wet Bar, Kitchen Island, Two Primary Suites, High Ceilings, Beamed Ceilings, Open Floor Plan, Walk-in Closet, 9ft+ Ceilings
- Windows: Window Coverings, Skylight(s), Triple Pane Windows, Skylights
- Basement: None
- Has fireplace: Yes
- Fireplace features: 2+ Fireplaces, Gas, Double Sided, Living Room, Master Bedroom, Kitchen
Interior area
- Total structure area: 4,568
- Total interior livable area: 4,568 sqft
- Finished area above ground: 4,568
- Finished area below ground: 0
Property
Parking
- Total spaces: 2
- Parking features: Garage Door Opener, RV/Boat Parking, Heated Garage, Oversized
- Attached garage spaces: 2
- Details: Garage Type: Attached
Accessibility
- Accessibility features: Level Lot, Level Drive, Accessible Hallway(s), Accessible Doors, Accessible Entrance, Main Floor Bath, Accessible Bedroom, Stall Shower, Main Level Laundry
Features
- Stories: 1
- Patio & porch: Patio
- Exterior features: Gas Grill, Hot Tub Included
- Has spa: Yes
- Spa features: Bath, Heated
- Fencing: Wire,Metal Post Fence
- Has view: Yes
- View description: Mountain(s), Hills, Plains View
Lot
- Size: 5.10 Acres
- Features: Lawn Sprinkler System, Water Rights Included, Wooded, Level, Abuts Ditch, Abuts Farm Land, Abuts Private Open Space, Orchard(s), Unincorporated
Details
- Additional structures: Workshop, Storage, Outbuilding
- Parcel number: R0513062
- Zoning: RR
- Special conditions: Private Owner
- Horses can be raised: Yes
- Horse amenities: Pasture, Hay Storage
Construction
Type & style
- Home type: SingleFamily
- Architectural style: Farm House,Contemporary/Modern,Ranch
- Property subtype: Residential-Detached, Residential
Materials
- Wood/Frame, Metal Siding, Wood Siding, Painted/Stained
- Roof: Metal
Condition
- Not New, Previously Owned
- New construction: No
- Year built: 2019
Details
- Builder name: Buildwell
Utilities & green energy
- Electric: Electric, Xcel
- Gas: Natural Gas, Xcel
- Sewer: Septic
- Water: District Water, Left Hand Water Dist
- Utilities for property: Natural Gas Available, Electricity Available, Cable Available, Underground Utilities
Green energy
- Energy efficient items: Thermostat
- Energy generation: Solar PV Owned
Community & neighborhood
Security
- Security features: Fire Sprinkler System, Fire Alarm
Location
- Region: Boulder
- Subdivision: Tr, Nbr 128,158,172-178 Foothills
Other
Other facts
- Has irrigation water rights: Yes
- Listing terms: Cash,Conventional
- Road surface type: Paved, Asphalt
Price history
| Date | Event | Price |
|---|---|---|
| 3/22/2023 | Sold | $4,900,000-1%$1,073/sqft |
Source: | ||
| 2/23/2023 | Pending sale | $4,950,000$1,084/sqft |
Source: | ||
| 2/14/2023 | Listed for sale | $4,950,000+482.4%$1,084/sqft |
Source: | ||
| 1/5/2017 | Sold | $850,000-32%$186/sqft |
Source: | ||
| 2/18/2003 | Sold | $1,250,000$274/sqft |
Source: Public Record Report a problem | ||
Public tax history
| Year | Property taxes | Tax assessment |
|---|---|---|
| 2025 | $18,723 +1.7% | $256,269 +23.9% |
| 2024 | $18,413 +79.1% | $206,876 -1% |
| 2023 | $10,280 +4.1% | $208,882 +97.7% |
Find assessor info on the county website
Neighborhood: Gunbarrel
Nearby schools
GreatSchools rating
- 7/10Crest View Elementary SchoolGrades: K-5Distance: 3.3 mi
- 7/10Centennial Middle SchoolGrades: 6-8Distance: 3 mi
- 10/10Boulder High SchoolGrades: 9-12Distance: 4.1 mi
Schools provided by the listing agent
- Elementary: Crest View
- Middle: Centennial
- High: Boulder
Source: IRES. This data may not be complete. We recommend contacting the local school district to confirm school assignments for this home.
Get a cash offer in 3 minutes
Find out how much your home could sell for in as little as 3 minutes with a no-obligation cash offer.
Estimated market value
$4,736,700
Get a cash offer in 3 minutes
Find out how much your home could sell for in as little as 3 minutes with a no-obligation cash offer.
Estimated market value
$4,736,700
