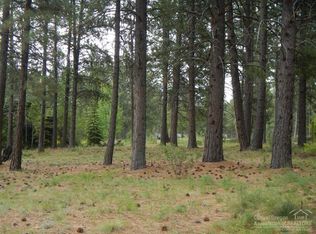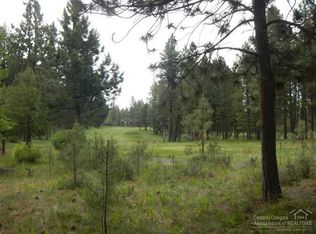Mountain home elegance flows within this large golf course home. Upon entering, warmth and comfort embrace you with the natural wood windows and trim. The spacious vaulted ceilings, Alder cabinets and Exotic Granite slab countertops all make this newly remodeled kitchen a place to enjoy. Distressed 3/4'' sold Hickory beveled floors, slate and comfortable carpet all make this home a place welcome to all. Tucked in the quiet portion of Widgi Creek just off the 8th fairway, this home is a must see.
This property is off market, which means it's not currently listed for sale or rent on Zillow. This may be different from what's available on other websites or public sources.


