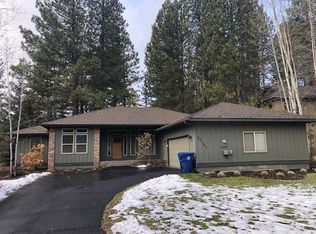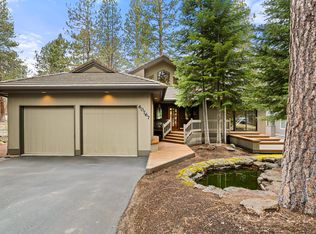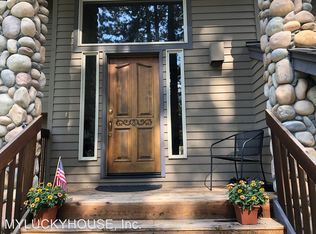Closed
$1,900,000
60763 Golf Village Loop, Bend, OR 97702
4beds
4baths
2,959sqft
Single Family Residence
Built in 2018
0.39 Acres Lot
$1,866,600 Zestimate®
$642/sqft
$5,376 Estimated rent
Home value
$1,866,600
$1.70M - $2.05M
$5,376/mo
Zestimate® history
Loading...
Owner options
Explore your selling options
What's special
Forest, golf and water views surround this custom single-level Widgi Creek home. Comfortable modern farmhouse vibes and a casual elegance provide the perfect place for entertaining or relaxing. Thoughtful design features include 12' vaulted & tray ceilings, white ship lap accents, rough-sawn Oak wood floors, built-ins, electric blinds, and large picture windows to let in the light. A beautiful quartz topped kitchen island provides the perfect place to gather. You will love the gracious and private primary suite with tiled walk-in shower and soaking tub, a guest suite with private bath, two additional bedrooms with a shared bath, a ''pocket den'' with built-in desk, flex room with access to the back patio, and a generous 3-car garage. The community features a clubhouse, golf course, gated entrances, Pickleball courts, with convenient access to Mt. Bachelor, recreational areas and trails right out your door. Just minutes from Downtown Bend, Old Mill District & Hayden Homes Amphitheater!
Zillow last checked: 8 hours ago
Listing updated: February 10, 2026 at 03:27am
Listed by:
eXp Realty, LLC 541-280-5752
Bought with:
Bend Premier Real Estate LLC
Source: Oregon Datashare,MLS#: 220188528
Facts & features
Interior
Bedrooms & bathrooms
- Bedrooms: 4
- Bathrooms: 4
Heating
- Heat Pump, Propane
Cooling
- Central Air, Heat Pump
Appliances
- Included: Cooktop, Dishwasher, Double Oven, Microwave, Oven, Refrigerator, Tankless Water Heater
Features
- Smart Lock(s), Built-in Features, Ceiling Fan(s), Double Vanity, Enclosed Toilet(s), In-Law Floorplan, Kitchen Island, Linen Closet, Open Floorplan, Pantry, Primary Downstairs, Shower/Tub Combo, Smart Thermostat, Soaking Tub, Stone Counters, Tile Shower, Vaulted Ceiling(s), Walk-In Closet(s), Wired for Data
- Flooring: Carpet, Hardwood, Tile
- Windows: Double Pane Windows, Vinyl Frames
- Basement: None
- Has fireplace: Yes
- Fireplace features: Great Room, Propane
- Common walls with other units/homes: No Common Walls
Interior area
- Total structure area: 2,959
- Total interior livable area: 2,959 sqft
Property
Parking
- Total spaces: 3
- Parking features: Asphalt, Driveway, Garage Door Opener
- Garage spaces: 3
- Has uncovered spaces: Yes
Accessibility
- Accessibility features: Smart Technology
Features
- Levels: One
- Stories: 1
- Patio & porch: Patio
- Has view: Yes
- View description: Forest, Golf Course, Pond, Territorial
- Has water view: Yes
- Water view: Pond
- Waterfront features: Pond
Lot
- Size: 0.39 Acres
- Features: Landscaped, Level, On Golf Course, Sprinkler Timer(s), Sprinklers In Front, Sprinklers In Rear
Details
- Parcel number: 179400
- Zoning description: WCR, LM
- Special conditions: Standard
Construction
Type & style
- Home type: SingleFamily
- Architectural style: Northwest
- Property subtype: Single Family Residence
Materials
- Frame
- Foundation: Stemwall
- Roof: Composition
Condition
- New construction: No
- Year built: 2018
Utilities & green energy
- Sewer: Public Sewer
- Water: Private, Shared Well
Community & neighborhood
Security
- Security features: Carbon Monoxide Detector(s), Smoke Detector(s)
Community
- Community features: Pickleball, Short Term Rentals Allowed, Sport Court, Trail(s)
Location
- Region: Bend
- Subdivision: 7th Mtn Golf Village
HOA & financial
HOA
- Has HOA: Yes
- HOA fee: $600 annually
- Amenities included: Golf Course, Landscaping, Pickleball Court(s), Sport Court, Trail(s)
Other
Other facts
- Listing terms: Cash,Conventional
- Road surface type: Paved
Price history
| Date | Event | Price |
|---|---|---|
| 10/11/2024 | Sold | $1,900,000-3.8%$642/sqft |
Source: | ||
| 9/11/2024 | Pending sale | $1,975,000$667/sqft |
Source: | ||
| 8/23/2024 | Listed for sale | $1,975,000+16.2%$667/sqft |
Source: | ||
| 7/9/2021 | Sold | $1,700,000+0.1%$575/sqft |
Source: | ||
| 5/10/2021 | Pending sale | $1,699,000$574/sqft |
Source: | ||
Public tax history
| Year | Property taxes | Tax assessment |
|---|---|---|
| 2025 | $9,829 +4.5% | $656,200 +3% |
| 2024 | $9,404 +6.3% | $637,090 +6.1% |
| 2023 | $8,850 +5.2% | $600,530 |
Find assessor info on the county website
Neighborhood: 97702
Nearby schools
GreatSchools rating
- 8/10William E Miller ElementaryGrades: K-5Distance: 3.6 mi
- 10/10Cascade Middle SchoolGrades: 6-8Distance: 3.3 mi
- 10/10Summit High SchoolGrades: 9-12Distance: 3.9 mi
Schools provided by the listing agent
- Elementary: William E Miller Elem
- Middle: Cascade Middle
- High: Summit High
Source: Oregon Datashare. This data may not be complete. We recommend contacting the local school district to confirm school assignments for this home.
Get pre-qualified for a loan
At Zillow Home Loans, we can pre-qualify you in as little as 5 minutes with no impact to your credit score.An equal housing lender. NMLS #10287.
Sell with ease on Zillow
Get a Zillow Showcase℠ listing at no additional cost and you could sell for —faster.
$1,866,600
2% more+$37,332
With Zillow Showcase(estimated)$1,903,932



