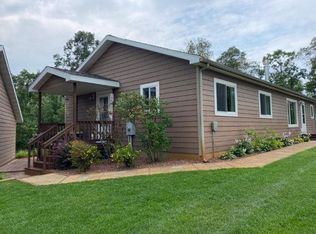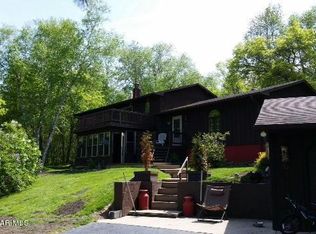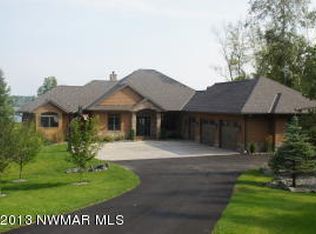Closed
$599,900
6076 Tall Pines Rd NE, Bemidji, MN 56601
3beds
3,512sqft
Single Family Residence
Built in 1994
5.97 Acres Lot
$525,000 Zestimate®
$171/sqft
$3,475 Estimated rent
Home value
$525,000
$478,000 - $567,000
$3,475/mo
Zestimate® history
Loading...
Owner options
Explore your selling options
What's special
Welcome to your dream Up North getaway or year-round residence! Nestled on nearly 6 private acres across from public access on Big Bass Lake, this exceptional 3+ bedroom, 4 bathroom home offers the perfect blend of comfort, luxury, and nature.
Step inside to a vaulted living room filled with natural light, anchored by a cozy fireplace and open-concept layout ideal for entertaining. The lower level features a beautiful built in bar area, another fireplace and plenty of flex space. The heart of the home features a spacious kitchen with ample storage, and a built-in outdoor grill for seamless indoor-outdoor gatherings. Unwind year-round in the four-season porch or enjoy evenings by the outdoor firepit.
This property includes a 3-stall attached garage and an additional 2-stall detached garage, providing abundant space for vehicles, boats, or all your recreational gear. The home's flexible floor plan offers multiple options for office space, guest rooms, or a hobby room.
Set up high, the curb appeal is unmatched with a manicured yard, stucco and stone exterior with patios in both the front and back yard, you will be the envy of the neighborhood!!
Zillow last checked: 8 hours ago
Listing updated: June 25, 2025 at 03:55pm
Listed by:
Team Cermak Real Estate Group 218-308-1519,
Real Broker, LLC
Bought with:
Darren Ufford
218 Real Estate
Source: NorthstarMLS as distributed by MLS GRID,MLS#: 6711224
Facts & features
Interior
Bedrooms & bathrooms
- Bedrooms: 3
- Bathrooms: 4
- Full bathrooms: 3
- 1/2 bathrooms: 1
Bedroom 1
- Level: Main
Bedroom 2
- Level: Upper
Bedroom 3
- Level: Upper
Primary bathroom
- Level: Main
Bathroom
- Level: Main
Bathroom
- Level: Upper
Bathroom
- Level: Lower
Other
- Level: Lower
Bonus room
- Level: Lower
Dining room
- Level: Main
Family room
- Level: Lower
Flex room
- Level: Lower
Other
- Level: Main
Kitchen
- Level: Main
Living room
- Level: Main
Heating
- Forced Air, Fireplace(s)
Cooling
- Central Air
Features
- Basement: Block,Finished,Full
- Number of fireplaces: 2
Interior area
- Total structure area: 3,512
- Total interior livable area: 3,512 sqft
- Finished area above ground: 2,113
- Finished area below ground: 1,399
Property
Parking
- Total spaces: 5
- Parking features: Attached
- Attached garage spaces: 5
- Details: Garage Dimensions (38x28)
Accessibility
- Accessibility features: None
Features
- Levels: One and One Half
- Stories: 1
Lot
- Size: 5.97 Acres
- Dimensions: 300 x 620 x 595 x 270 x 276 x 260
Details
- Foundation area: 1500
- Parcel number: 480047100
- Zoning description: Residential-Single Family
Construction
Type & style
- Home type: SingleFamily
- Property subtype: Single Family Residence
Materials
- Brick/Stone, Stucco
Condition
- Age of Property: 31
- New construction: No
- Year built: 1994
Utilities & green energy
- Gas: Electric, Propane
- Sewer: Private Sewer
- Water: Private
Community & neighborhood
Location
- Region: Bemidji
- Subdivision: Johnsonville Lakeview Estates
HOA & financial
HOA
- Has HOA: No
Price history
| Date | Event | Price |
|---|---|---|
| 6/25/2025 | Sold | $599,900$171/sqft |
Source: | ||
| 6/2/2025 | Pending sale | $599,900$171/sqft |
Source: | ||
| 5/13/2025 | Listed for sale | $599,900+92%$171/sqft |
Source: | ||
| 6/28/2013 | Sold | $312,500-0.8%$89/sqft |
Source: | ||
| 6/9/2013 | Listed for sale | $315,000$90/sqft |
Source: ERA Pederson & Assoc. Realty #13-788 Report a problem | ||
Public tax history
| Year | Property taxes | Tax assessment |
|---|---|---|
| 2025 | $1,994 +12% | $478,300 -8.2% |
| 2024 | $1,781 -36.6% | $521,300 +3.7% |
| 2023 | $2,811 +39% | $502,900 |
Find assessor info on the county website
Neighborhood: 56601
Nearby schools
GreatSchools rating
- 9/10Lincoln Elementary SchoolGrades: PK-3Distance: 4.7 mi
- 6/10Bemidji Middle SchoolGrades: 6-8Distance: 6.2 mi
- 6/10Bemidji Senior High SchoolGrades: 9-12Distance: 7.3 mi
Get pre-qualified for a loan
At Zillow Home Loans, we can pre-qualify you in as little as 5 minutes with no impact to your credit score.An equal housing lender. NMLS #10287.


