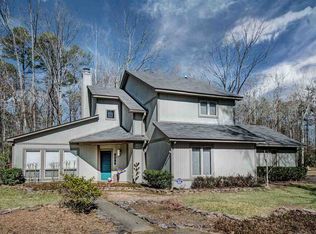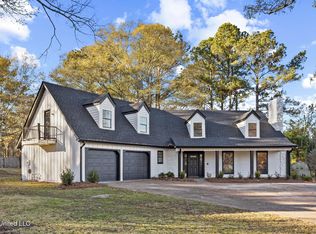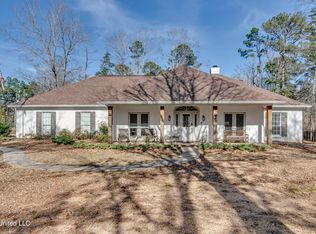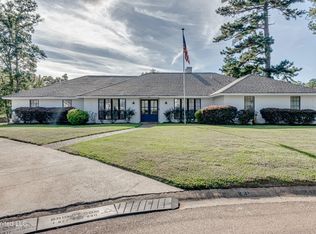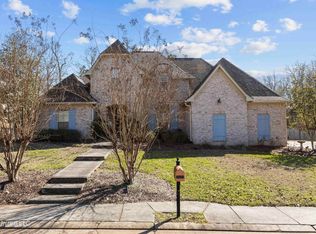Stunning 1.28-Acre Retreat - Fully Updated & Move-In Ready!
Discover your dream home! Thoughtfully updated with modern finishes, timeless style with over 3100 sq ft all on one level. This spacious 5-bedroom, 4-bath residence features two luxurious primary suites, each with its own fireplace—one sharing a double-sided fireplace with the inviting living room.
Every inch has been refreshed, including quartz countertops, new flooring, updated light fixtures, stainless steel appliances, fresh paint, and a new treatment plant. You'll love the abundant storage, from oversized closets and a huge laundry room with pantry to a large floored attic accessible from the garage.
The formal dining room and cozy breakfast nook offer flexible spaces for entertaining or everyday meals. Outside, enjoy an attached garage with a small workshop, a metal carport perfect for a mower, boat, or ATV, plus a storage shed for extra space.
This spacious home has so much to offer. Call your favorite realtor today to scehudle a private showing.
Active
$499,000
6076 Grants Ferry Rd, Brandon, MS 39047
5beds
3,148sqft
Est.:
Residential, Single Family Residence
Built in 1986
1.28 Acres Lot
$490,500 Zestimate®
$159/sqft
$-- HOA
What's special
Cozy breakfast nookFormal dining roomAbundant storageOversized closetsStainless steel appliancesMetal carportQuartz countertops
- 121 days |
- 1,234 |
- 59 |
Zillow last checked: 8 hours ago
Listing updated: January 06, 2026 at 09:05pm
Listed by:
Holly Pace 601-454-1241,
Keller Williams 601-977-9411
Source: MLS United,MLS#: 4128286
Tour with a local agent
Facts & features
Interior
Bedrooms & bathrooms
- Bedrooms: 5
- Bathrooms: 4
- Full bathrooms: 4
Heating
- Central, Fireplace(s)
Cooling
- Ceiling Fan(s), Central Air
Appliances
- Included: Dishwasher, Disposal, Free-Standing Electric Range, Microwave
- Laundry: Laundry Room, Sink
Features
- Ceiling Fan(s), Double Vanity, In-Law Floorplan, Pantry, Soaking Tub, Vaulted Ceiling(s), Walk-In Closet(s)
- Has fireplace: Yes
- Fireplace features: Bedroom, Living Room
Interior area
- Total structure area: 3,148
- Total interior livable area: 3,148 sqft
Video & virtual tour
Property
Parking
- Total spaces: 3
- Parking features: Detached, Parking Pad, Paved
- Garage spaces: 2
- Has uncovered spaces: Yes
Features
- Levels: One
- Stories: 1
- Patio & porch: Patio, Porch, Rear Porch
- Exterior features: None
Lot
- Size: 1.28 Acres
Details
- Parcel number: H1000014300650
Construction
Type & style
- Home type: SingleFamily
- Property subtype: Residential, Single Family Residence
Materials
- Brick
- Foundation: Slab
- Roof: Architectural Shingles
Condition
- Updated/Remodeled
- New construction: No
- Year built: 1986
Utilities & green energy
- Sewer: Waste Treatment Plant
- Water: Public
- Utilities for property: Electricity Connected, Water Connected
Community & HOA
Community
- Subdivision: Metes And Bounds
Location
- Region: Brandon
Financial & listing details
- Price per square foot: $159/sqft
- Tax assessed value: $210,750
- Annual tax amount: $917
- Date on market: 10/10/2025
- Electric utility on property: Yes
Estimated market value
$490,500
$466,000 - $515,000
$3,091/mo
Price history
Price history
| Date | Event | Price |
|---|---|---|
| 11/7/2025 | Price change | $499,000-3.1%$159/sqft |
Source: MLS United #4128286 Report a problem | ||
| 10/29/2025 | Price change | $515,000-1.9%$164/sqft |
Source: MLS United #4128286 Report a problem | ||
| 10/10/2025 | Listed for sale | $525,000+1.9%$167/sqft |
Source: MLS United #4128286 Report a problem | ||
| 7/14/2025 | Listing removed | $515,000$164/sqft |
Source: MLS United #4110405 Report a problem | ||
| 6/17/2025 | Price change | $515,000-1.9%$164/sqft |
Source: MLS United #4110405 Report a problem | ||
Public tax history
Public tax history
| Year | Property taxes | Tax assessment |
|---|---|---|
| 2024 | $917 +2% | $21,075 +12.5% |
| 2023 | $899 +1.5% | $18,737 |
| 2022 | $885 | $18,737 |
Find assessor info on the county website
BuyAbility℠ payment
Est. payment
$2,397/mo
Principal & interest
$1935
Property taxes
$287
Home insurance
$175
Climate risks
Neighborhood: 39047
Nearby schools
GreatSchools rating
- 9/10Northwest Elementary SchoolGrades: PK-5Distance: 1.9 mi
- 7/10Northwest Rankin Middle SchoolGrades: 6-8Distance: 2.2 mi
- 8/10Northwest Rankin High SchoolGrades: 9-12Distance: 1.9 mi
Schools provided by the listing agent
- Elementary: Oakdale
- Middle: Northwest Rankin Middle
- High: Northwest Rankin
Source: MLS United. This data may not be complete. We recommend contacting the local school district to confirm school assignments for this home.
- Loading
- Loading
