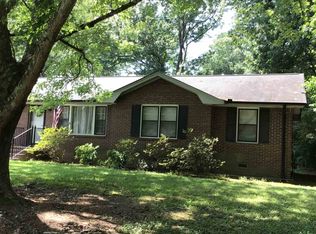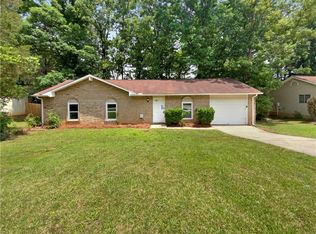Charming 3 bedroom 1.5 bath newly renovated ranch home. The home comes with new stainless steel oven, built in microwave, and newer refrigerator. New carpet through out the main living areas and bedrooms. New lvp flooring in the kitchen. Granite counter tops and soft closed cabinets. Washer and Dryer are also included. This home is move in ready! Its a perfect starter home!
This property is off market, which means it's not currently listed for sale or rent on Zillow. This may be different from what's available on other websites or public sources.

