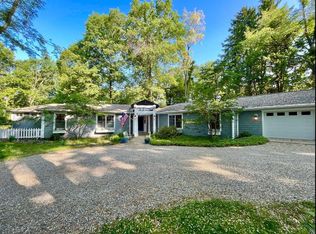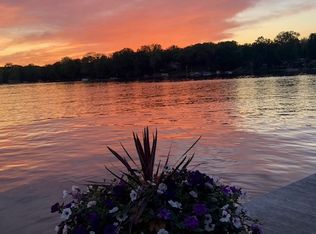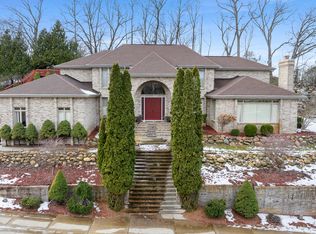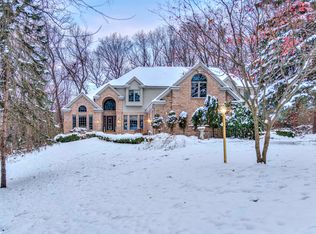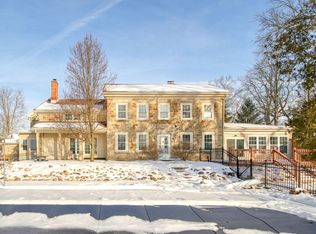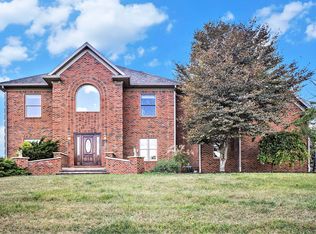Exquisite Custom Home on Browns Lake, Jackson, MI. Luxury Lakeside Living with Year-Round Amenities. Nestled on the tranquil shores of private, all-sports Browns Lake—long celebrated as the premier lake in the Jackson area—this stunning custom home invites you to experience the epitome of gracious living. Perfectly positioned for both serenity and convenience, Browns Lake offers effortless access not only to the heart of Jackson County, but also to major commuter routes leading to Washtenaw, Ingham, Calhoun, and Kalamazoo counties. Whether your day calls for lakeside leisure or urban adventure, this location provides the best of both worlds. Meticulously crafted for those who expect more from their home, this residence seamlessly blends everyday comforts with inspired spaces...(more) (more)...for entertaining. From the moment you arrive, you are greeted by thoughtfully designed floor plans that flow effortlessly from one expansive room to the next, each space basking in natural light and boasting picturesque views of the water.
Enjoy the magic of lake season outdoorssavor sun-drenched afternoons, evenings by the fire pit, and endless aquatic adventures. When the weather turns cooler, retreat indoors to luxuriate in your private, heated indoor pool and relax in the soothing embrace of the hot tub. The adjoining recreation area offers endless possibilities for fun and relaxation all year long, making this home a destination in every season. The primary suite, located on the main level, is a sanctuary of sophistication and comfort, complete with generous proportions, spa-inspired ensuite bath, and sweeping lake views. Upstairs, additional suites provide ample space for family and guests, each designed with privacy and elegance in mind. Throughout the home, every entertaining level is thoughtfully appointed with multiple guest baths, ensuring convenience for gatherings of any size.
For the modern professional, the home office is a masterpiece of function and style. Tailored for those who require a dedicated workspace, this office is complemented by a private auxiliary garageideal for secure storage or discreet access. No detail has been overlooked in this extraordinary home: from high-end finishes and custom cabinetry to energy-efficient systems and smart-home features, every element is designed to enhance your lifestyle. This is more than just a residence; it is an invitation to embrace the very best of lakeside living, celebrate every season, and create memories to last a lifetime. Welcome home to Browns Lake, where every day feels like a getaway.
Active
$1,195,000
6076 Browns Lake Rd, Jackson, MI 49203
4beds
7,643sqft
Est.:
Single Family Residence
Built in 1997
0.58 Acres Lot
$1,162,400 Zestimate®
$156/sqft
$-- HOA
What's special
High-end finishesSpa-inspired ensuite bathSweeping lake viewsThoughtfully designed floor plansPrivacy and eleganceExpansive roomNatural light
- 187 days |
- 1,125 |
- 44 |
Zillow last checked: 8 hours ago
Listing updated: July 07, 2025 at 12:59pm
Listed by:
Doug Beiswanger 517-914-9555,
Coldwell Banker Beiswanger Realty Group 517-435-1500
Source: MichRIC,MLS#: 25032158
Tour with a local agent
Facts & features
Interior
Bedrooms & bathrooms
- Bedrooms: 4
- Bathrooms: 8
- Full bathrooms: 5
- 1/2 bathrooms: 3
- Main level bedrooms: 1
Heating
- Forced Air
Cooling
- Central Air
Appliances
- Included: Bar Fridge, Dishwasher, Disposal, Dryer, Microwave, Oven, Range, Refrigerator, Washer, Water Softener Owned
- Laundry: Laundry Room, Main Level
Features
- Ceiling Fan(s), Wet Bar, Center Island, Eat-in Kitchen, Pantry
- Flooring: Carpet, Ceramic Tile, Tile, Wood
- Windows: Low-Emissivity Windows, Screens, Insulated Windows, Bay/Bow, Window Treatments
- Basement: Daylight,Full,Walk-Out Access
- Number of fireplaces: 1
- Fireplace features: Family Room, Gas Log
Interior area
- Total structure area: 4,947
- Total interior livable area: 7,643 sqft
- Finished area below ground: 2,665
Video & virtual tour
Property
Parking
- Total spaces: 4
- Parking features: Garage Faces Front, Garage Door Opener, Attached
- Garage spaces: 4
Features
- Stories: 2
- Has private pool: Yes
- Pool features: In Ground, Indoor
- Has spa: Yes
- Spa features: Hot Tub Spa
- On waterfront: Yes
- Waterfront features: Lake
- Body of water: Browns Lake
Lot
- Size: 0.58 Acres
- Dimensions: 196 x 208
- Features: Wooded, Shrubs/Hedges
Details
- Parcel number: 315132720100200
Construction
Type & style
- Home type: SingleFamily
- Architectural style: Contemporary
- Property subtype: Single Family Residence
Materials
- Brick
- Roof: Asphalt,Composition,Shingle
Condition
- New construction: No
- Year built: 1997
Utilities & green energy
- Sewer: Public Sewer
- Water: Public
- Utilities for property: Phone Connected, Natural Gas Connected, Cable Connected
Community & HOA
Community
- Security: Carbon Monoxide Detector(s), Smoke Detector(s), Security System
Location
- Region: Jackson
Financial & listing details
- Price per square foot: $156/sqft
- Tax assessed value: $379,672
- Annual tax amount: $13,364
- Date on market: 7/2/2025
- Listing terms: Cash,VA Loan,Conventional
- Road surface type: Paved
Estimated market value
$1,162,400
$1.10M - $1.22M
$4,143/mo
Price history
Price history
| Date | Event | Price |
|---|---|---|
| 7/2/2025 | Listed for sale | $1,195,000-0.2%$156/sqft |
Source: | ||
| 7/1/2025 | Listing removed | $1,197,000$157/sqft |
Source: | ||
| 6/1/2025 | Listed for sale | $1,197,000$157/sqft |
Source: | ||
| 6/1/2025 | Listing removed | $1,197,000$157/sqft |
Source: | ||
| 5/6/2025 | Price change | $1,197,000-7.3%$157/sqft |
Source: | ||
Public tax history
Public tax history
| Year | Property taxes | Tax assessment |
|---|---|---|
| 2025 | -- | $800,000 +10% |
| 2024 | -- | $727,500 +35% |
| 2021 | $11,647 | $538,800 +1% |
Find assessor info on the county website
BuyAbility℠ payment
Est. payment
$6,317/mo
Principal & interest
$4634
Property taxes
$1265
Home insurance
$418
Climate risks
Neighborhood: 49203
Nearby schools
GreatSchools rating
- 6/10Sharp Park AcademyGrades: K-5Distance: 1.7 mi
- 1/10Fourth Street Learning CenterGrades: 6-8Distance: 2.2 mi
- 4/10Jackson High SchoolGrades: 9-12Distance: 4.3 mi
- Loading
- Loading
