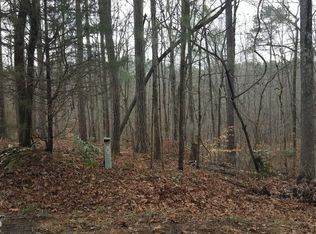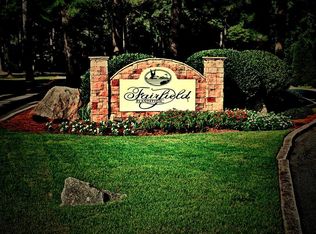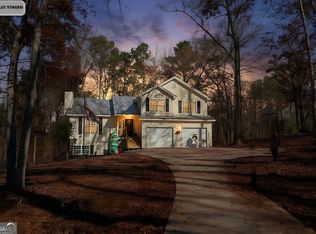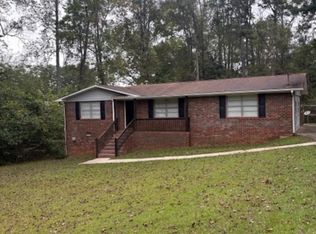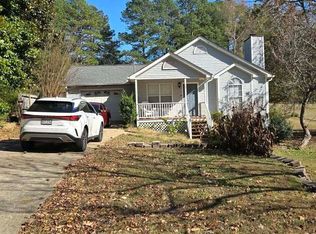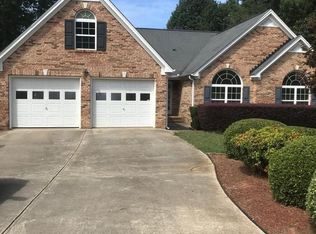6076 Belle Meade Dr, nestled in the Fairfield POA in Villa Rica. Here’s the details: *3 beds, 3 baths, ~2,350 sq ft – plenty of space to spread out *Lovingly upgraded with LVP floors, beamed/high vaulted ceilings, and a cozy fireplace *Bonus/flex room – perfect for a home office or playroom *Two stunning new cedar decks overlooking lush, wooded yard for chill evenings *Situated on a private, .4-acre corner lot with a 1-car garage *Living in Fairfield Plantation means access to awesome resort-style perks: golf, pools, tennis courts, walking trails, a marina and private beach on Treasure Lake – all just steps away. Gated Community, fiber–optic-ready, close to downtown Villa Rica and Carrollton for shopping, eats, and local flavor. Want to chat details or schedule a tour? Let’s do it!
Active
$325,500
6076 Belle Meade Dr, Villa Rica, GA 30180
3beds
1,723sqft
Est.:
Single Family Residence, Residential
Built in 1983
0.4 Acres Lot
$316,900 Zestimate®
$189/sqft
$168/mo HOA
What's special
Cozy fireplaceLush wooded yardStunning new cedar decksLvp floors
- 191 days |
- 287 |
- 10 |
Zillow last checked: 8 hours ago
Listing updated: August 20, 2025 at 12:51pm
Listing Provided by:
Dawn Neufeld,
Realty Hub of Georgia, LLC 888-900-1801
Source: FMLS GA,MLS#: 7616412
Tour with a local agent
Facts & features
Interior
Bedrooms & bathrooms
- Bedrooms: 3
- Bathrooms: 3
- Full bathrooms: 3
- Main level bathrooms: 2
- Main level bedrooms: 2
Rooms
- Room types: Basement, Laundry
Primary bedroom
- Features: Master on Main
- Level: Master on Main
Bedroom
- Features: Master on Main
Primary bathroom
- Features: Shower Only, Skylights
Dining room
- Features: Great Room
Kitchen
- Features: Breakfast Bar, View to Family Room, Pantry, Kitchen Island, Stone Counters, Cabinets White
Heating
- Central, Electric
Cooling
- Central Air
Appliances
- Included: Dishwasher, Electric Range, Electric Water Heater, Refrigerator, Electric Oven
- Laundry: In Basement
Features
- High Speed Internet, Vaulted Ceiling(s)
- Flooring: Hardwood
- Windows: Double Pane Windows
- Basement: Driveway Access
- Number of fireplaces: 1
- Fireplace features: Brick, Decorative, Great Room
- Common walls with other units/homes: No Common Walls
Interior area
- Total structure area: 1,723
- Total interior livable area: 1,723 sqft
- Finished area above ground: 1,314
- Finished area below ground: 1,014
Video & virtual tour
Property
Parking
- Total spaces: 4
- Parking features: Attached, Driveway, Garage
- Attached garage spaces: 1
- Has uncovered spaces: Yes
Accessibility
- Accessibility features: None
Features
- Levels: Two
- Stories: 2
- Patio & porch: Deck, Front Porch
- Exterior features: Rain Gutters, Garden
- Pool features: In Ground
- Spa features: None
- Fencing: None
- Has view: Yes
- View description: Trees/Woods
- Waterfront features: None
- Body of water: None
Lot
- Size: 0.4 Acres
- Dimensions: 2700x1800
- Features: Private
Details
- Additional structures: None
- Parcel number: F06 0076
- Other equipment: None
- Horse amenities: None
Construction
Type & style
- Home type: SingleFamily
- Architectural style: A-Frame
- Property subtype: Single Family Residence, Residential
Materials
- Aluminum Siding, Concrete
- Foundation: Concrete Perimeter
- Roof: Composition
Condition
- Resale
- New construction: No
- Year built: 1983
Utilities & green energy
- Electric: 220 Volts in Garage
- Sewer: Public Sewer
- Water: Public
- Utilities for property: Cable Available, Electricity Available, Other
Green energy
- Energy efficient items: None
- Energy generation: None
Community & HOA
Community
- Features: Beach Access, Clubhouse, Fishing, Gated, Golf, Lake, Marina, Near Trails/Greenway, Pool, Restaurant, Boating, Country Club
- Security: Carbon Monoxide Detector(s), Fire Alarm
- Subdivision: Fairfield Poa
HOA
- Has HOA: Yes
- HOA fee: $2,010 annually
- HOA phone: 770-832-2360
Location
- Region: Villa Rica
Financial & listing details
- Price per square foot: $189/sqft
- Tax assessed value: $141,188
- Annual tax amount: $1,278
- Date on market: 7/16/2025
- Cumulative days on market: 396 days
- Electric utility on property: Yes
- Road surface type: Asphalt
Estimated market value
$316,900
$301,000 - $333,000
$1,741/mo
Price history
Price history
| Date | Event | Price |
|---|---|---|
| 8/20/2025 | Price change | $325,500-9.5%$189/sqft |
Source: | ||
| 7/16/2025 | Listed for sale | $359,500$209/sqft |
Source: | ||
| 7/16/2025 | Listing removed | $359,500$209/sqft |
Source: | ||
| 4/3/2025 | Price change | $359,500-2.7%$209/sqft |
Source: | ||
| 2/4/2025 | Price change | $369,500-1.5%$214/sqft |
Source: | ||
Public tax history
Public tax history
| Year | Property taxes | Tax assessment |
|---|---|---|
| 2024 | $1,278 -3.7% | $56,475 +0.7% |
| 2023 | $1,327 +11.5% | $56,065 +18.1% |
| 2022 | $1,191 +19.5% | $47,479 +22.2% |
Find assessor info on the county website
BuyAbility℠ payment
Est. payment
$2,003/mo
Principal & interest
$1545
Property taxes
$176
Other costs
$282
Climate risks
Neighborhood: Fairfield Plantation
Nearby schools
GreatSchools rating
- 6/10Sand Hill Elementary SchoolGrades: PK-5Distance: 3.8 mi
- 5/10Bay Springs Middle SchoolGrades: 6-8Distance: 3.4 mi
- 6/10Villa Rica High SchoolGrades: 9-12Distance: 5.7 mi
Schools provided by the listing agent
- Elementary: Sand Hill - Carroll
- Middle: Bay Springs
- High: Villa Rica
Source: FMLS GA. This data may not be complete. We recommend contacting the local school district to confirm school assignments for this home.
