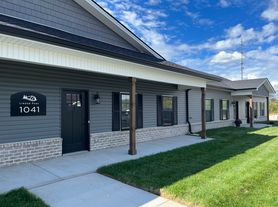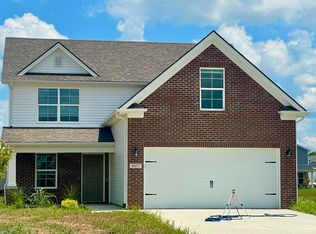PRELEASE NOW and be ready for the fall and the upcoming holiday in this new construction house. This amazing 4 bedroom, 2 full bath, 1 half bath and 2 car garage. This house features an open concept floorplan.
Primary bedroom and en-suite bathroom is on first floor. Covered patio to enjoy the outdoors.
Kitchen features all stainless steel appliances and luxury vinyl throughly first floor common area for easy cleaning.
Upstairs host 3 large bedrooms with a flex area perfect for a home office, gaming area or workout spot.
Neural tones on cabinets, walls and flooring makes this a relaxing home to entertain and relax.
Hate coming home from work only to mow the yard? Not with this one- grass mowing is included with rent
-Do you have a fur baby? No issue! We welcome pets with an additional pet fee ( breed can not be on breed restriction guideline list).
-Need a fenced yard? We offer that option too with additional monthly fee ( fenced yard area will not be mowed)
**Deposit with approved application will hold this house until house is completed and scheduled start of lease scheduled
House for rent
$2,400/mo
6076 Arbor Wds Way, Richmond, KY 40475
4beds
2,100sqft
Price may not include required fees and charges.
Singlefamily
Available now
Cats, dogs OK
Electric
Electric dryer hookup laundry
2 Parking spaces parking
Electric
What's special
Covered patioStainless steel appliancesOpen concept floorplanFlex area
- 227 days |
- -- |
- -- |
Travel times
Looking to buy when your lease ends?
Get a special Zillow offer on an account designed to grow your down payment. Save faster with up to a 6% match & an industry leading APY.
Offer exclusive to Foyer+; Terms apply. Details on landing page.
Facts & features
Interior
Bedrooms & bathrooms
- Bedrooms: 4
- Bathrooms: 3
- Full bathrooms: 2
- 1/2 bathrooms: 1
Heating
- Electric
Cooling
- Electric
Appliances
- Included: Dishwasher, Microwave, Range, Refrigerator
- Laundry: Electric Dryer Hookup, Hookups, Washer Hookup
Features
- Master Downstairs
- Flooring: Carpet
Interior area
- Total interior livable area: 2,100 sqft
Property
Parking
- Total spaces: 2
- Parking features: Driveway, Off Street, Covered
- Details: Contact manager
Features
- Exterior features: Blinds, Driveway, Electric Dryer Hookup, Garage Faces Front, Heating: Electric, Insulated Windows, Master Downstairs, Off Street, Roof Type: Shake Shingle, Washer Hookup
Construction
Type & style
- Home type: SingleFamily
- Property subtype: SingleFamily
Materials
- Roof: Shake Shingle
Condition
- Year built: 2025
Community & HOA
Location
- Region: Richmond
Financial & listing details
- Lease term: Contact For Details
Price history
| Date | Event | Price |
|---|---|---|
| 3/8/2025 | Listed for rent | $2,400$1/sqft |
Source: Imagine MLS #25004312 | ||

