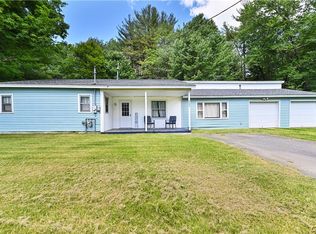Wonderful home nestled on 11.9 acres with endless opportunities. Beautiful trees and flower gardens make for a park like setting in the back yard. This 2 bedroom/ 1 bath ranch offers 1st floor living and was lovingly cared for by the same owners for the last 64 years. The interior features a bright sunny living room with hardwood floors, den/family room with wood burning fireplace, kitchen, full basement, sun room with small gas fireplace , deck and 1 car attached garage. The additional barn is the perfect place for a hobbyists or artist to set up shop. There is also a potting shed for the avid gardener. Just under 12 acres currently on two separate tax parcels. Public water available at the road. A must see for sure! 2022-05-02
This property is off market, which means it's not currently listed for sale or rent on Zillow. This may be different from what's available on other websites or public sources.
