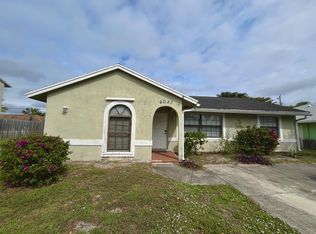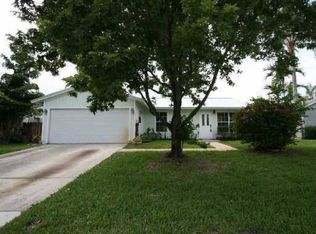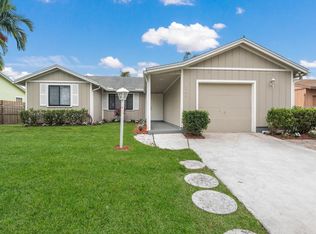Sold for $640,000 on 01/22/24
$640,000
6075 Kendrick Street, Jupiter, FL 33458
3beds
1,768sqft
Single Family Residence
Built in 1990
7,500 Square Feet Lot
$677,600 Zestimate®
$362/sqft
$4,770 Estimated rent
Home value
$677,600
$644,000 - $718,000
$4,770/mo
Zestimate® history
Loading...
Owner options
Explore your selling options
What's special
This 3 bedroom, 2 bath home features a split floor plan, vaulted ceilings and skylights providing comforting natural light. The inground, salt-water pool is situated on a large, screened deck with a covered porch. A new roof was just installed and impact windows have been installed throughout providing great discounts on insurance!The lot includes a large circular drive for convenient parking along with a 2 car attached garage. The fully fenced backyard is a great feature, especially for families with pets. It offers security and privacy.! The property is situated in the sought-after Jupiter Heights community, bordering the amenities of Abacoa and Alton. It's also conveniently located less than 7 miles from ocean beaches, making it an ideal spot for beach lovers. The neighborhood offers proximity to a wide range of amenities, including the Roger Dean Stadium, Main Street Abacoa, banking facilities, a variety of restaurants, boutique shops, and Home Depot. Downtown at the Gardens and the Gardens Mall are just 7 minutes away. Downtown West Palm and Palm Beach International Airport are only a 20-minute drive. Additionally, the property is close to Juno Beach, Jupiter Beaches, and various water activities like boating, fishing, and water sports.
The location, with its mix of local amenities and proximity to beaches and entertainment is a significan selling point for this property. It is an attractive and well-appointed home for those seeking a comfortable and convenient lifestyle in the Jupiter area.
Zillow last checked: 8 hours ago
Listing updated: May 29, 2025 at 02:20am
Listed by:
Raymond E Clements RaymondClements@keyes.com,
The Keyes Company (PBG)
Bought with:
Zachary Pergeorelis
Johnston Group Real Estate Services LLC
Source: BeachesMLS,MLS#: RX-10932714 Originating MLS: Beaches MLS
Originating MLS: Beaches MLS
Facts & features
Interior
Bedrooms & bathrooms
- Bedrooms: 3
- Bathrooms: 2
- Full bathrooms: 2
Primary bedroom
- Level: M
- Area: 224
- Dimensions: 16 x 14
Bedroom 2
- Level: M
- Area: 143
- Dimensions: 13 x 11
Bedroom 3
- Level: M
- Area: 143
- Dimensions: 13 x 11
Dining room
- Level: M
- Area: 99
- Dimensions: 11 x 9
Kitchen
- Level: M
- Area: 220
- Dimensions: 22 x 10
Living room
- Level: M
- Area: 432
- Dimensions: 27 x 16
Heating
- Central, Electric
Cooling
- Central Air, Electric
Appliances
- Included: Trash Compactor, Cooktop, Dishwasher, Disposal, Dryer, Microwave, Refrigerator, Wall Oven, Washer, Electric Water Heater
Features
- Ctdrl/Vault Ceilings, Entry Lvl Lvng Area, Split Bedroom, Stack Bedrooms
- Flooring: Laminate
- Windows: Impact Glass, Sliding, Impact Glass (Complete)
Interior area
- Total structure area: 2,478
- Total interior livable area: 1,768 sqft
Property
Parking
- Total spaces: 2
- Parking features: 2+ Spaces, Circular Driveway, Driveway, Garage - Attached, Auto Garage Open
- Attached garage spaces: 2
- Has uncovered spaces: Yes
Features
- Stories: 1
- Patio & porch: Covered Patio, Screened Patio
- Has private pool: Yes
- Pool features: In Ground, Salt Water, Screen Enclosure
- Fencing: Fenced
- Has view: Yes
- View description: Garden, Pool
- Waterfront features: None
Lot
- Size: 7,500 sqft
- Dimensions: 75.0 ft x 100.0 ft
- Features: < 1/4 Acre
Details
- Additional structures: Shed(s)
- Parcel number: 30424122030940131
- Zoning: R2(cit
Construction
Type & style
- Home type: SingleFamily
- Architectural style: Ranch
- Property subtype: Single Family Residence
Materials
- Frame, Stucco
- Roof: Comp Shingle
Condition
- Resale
- New construction: No
- Year built: 1990
Utilities & green energy
- Sewer: Public Sewer
- Water: Public
- Utilities for property: Cable Connected
Community & neighborhood
Security
- Security features: Burglar Alarm
Community
- Community features: Bike - Jog, Park, Playground, No Membership Avail
Location
- Region: Jupiter
- Subdivision: North Palm Beach Heights Sec 2b
Other
Other facts
- Listing terms: Cash,Conventional,FHA,VA Loan
- Road surface type: Paved
Price history
| Date | Event | Price |
|---|---|---|
| 1/22/2024 | Sold | $640,000-5.9%$362/sqft |
Source: | ||
| 12/9/2023 | Contingent | $680,000$385/sqft |
Source: | ||
| 11/18/2023 | Listed for sale | $680,000$385/sqft |
Source: | ||
Public tax history
| Year | Property taxes | Tax assessment |
|---|---|---|
| 2024 | $2,779 +2.2% | $184,797 +3% |
| 2023 | $2,718 -1.6% | $179,415 +3% |
| 2022 | $2,761 +1.2% | $174,189 +3% |
Find assessor info on the county website
Neighborhood: The Heights of Jupiter
Nearby schools
GreatSchools rating
- NALighthouse Elementary SchoolGrades: PK-2Distance: 1.6 mi
- 8/10Independence Middle SchoolGrades: 6-8Distance: 0.7 mi
- 6/10William T. Dwyer High SchoolGrades: PK,9-12Distance: 1.7 mi
Get a cash offer in 3 minutes
Find out how much your home could sell for in as little as 3 minutes with a no-obligation cash offer.
Estimated market value
$677,600
Get a cash offer in 3 minutes
Find out how much your home could sell for in as little as 3 minutes with a no-obligation cash offer.
Estimated market value
$677,600


