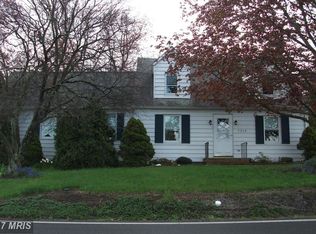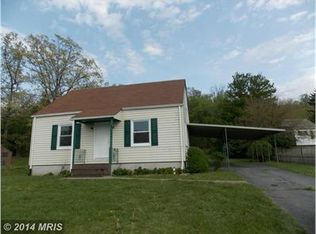Sold for $220,000
$220,000
6075 Furnace Rd, Waynesboro, PA 17268
3beds
--sqft
Single Family Residence
Built in 1975
4,791.6 Square Feet Lot
$233,400 Zestimate®
$--/sqft
$1,575 Estimated rent
Home value
$233,400
$210,000 - $259,000
$1,575/mo
Zestimate® history
Loading...
Owner options
Explore your selling options
What's special
You can stop looking now and start out the New Year in your new home. This cozy home offers 3-bedrooms, full bath, large living room, kitchen, breakfast nook and dining room. This home has hardwood/tile flooring and fresh paint throughout. There is a living room on the first floor however the finished basement has been remodeled with an open family room with a walkout patio door to concrete patio. Plenty of options for a fireplace to transform into a wreck room/living room. Beautiful field stone driveway for 4 vehicles and built in planters to plant flowers in the spring. Enjoy sitting on the covered front porch or wooden deck this spring with a good book or relax in a hammock. This home is great for a family or close enough to Penn State Mont Alto campus to be used for a rental property. Check this out.
Zillow last checked: 8 hours ago
Listing updated: July 25, 2024 at 04:45am
Listed by:
Travis Buffington 717-414-8093,
RE/MAX Elite Services
Bought with:
Kim Mills, AB068344
Coldwell Banker Realty
Source: Bright MLS,MLS#: PAFL2018124
Facts & features
Interior
Bedrooms & bathrooms
- Bedrooms: 3
- Bathrooms: 1
- Full bathrooms: 1
- Main level bathrooms: 1
- Main level bedrooms: 2
Basement
- Description: Percent Finished: 75.0
- Area: 0
Heating
- Forced Air, Other
Cooling
- Central Air, Electric
Appliances
- Included: Built-In Range, Cooktop, Dishwasher, Oven, Refrigerator, Water Heater, Electric Water Heater
- Laundry: In Basement
Features
- Breakfast Area, Ceiling Fan(s), Dining Area, Entry Level Bedroom, Bathroom - Tub Shower, Dry Wall, Block Walls, Paneled Walls
- Flooring: Concrete, Ceramic Tile, Hardwood
- Basement: Partial,Partially Finished,Exterior Entry,Concrete,Improved,Heated
- Has fireplace: No
Interior area
- Total structure area: 0
- Finished area above ground: 0
- Finished area below ground: 0
Property
Parking
- Total spaces: 4
- Parking features: Off Street
Accessibility
- Accessibility features: None
Features
- Levels: One
- Stories: 1
- Pool features: None
Lot
- Size: 4,791 sqft
Details
- Additional structures: Above Grade, Below Grade
- Parcel number: 190L08.087.000000
- Zoning: RESIDENTIAL
- Special conditions: Standard
Construction
Type & style
- Home type: SingleFamily
- Architectural style: Ranch/Rambler
- Property subtype: Single Family Residence
Materials
- Other
- Foundation: Block
- Roof: Asbestos Shingle
Condition
- Good
- New construction: No
- Year built: 1975
Utilities & green energy
- Electric: 100 Amp Service
- Sewer: Grinder Pump, Public Sewer
- Water: Community
- Utilities for property: Cable Available, Electricity Available, Phone, Phone Available, Sewer Available, Water Available, Cable
Community & neighborhood
Location
- Region: Waynesboro
- Subdivision: Quincy Twp
- Municipality: QUINCY TWP
Other
Other facts
- Listing agreement: Exclusive Agency
- Listing terms: Cash,Conventional,FHA,VA Loan
- Ownership: Fee Simple
Price history
| Date | Event | Price |
|---|---|---|
| 7/17/2024 | Sold | $220,000-4.3% |
Source: | ||
| 6/4/2024 | Pending sale | $229,900 |
Source: | ||
| 5/14/2024 | Price change | $229,900-2.1% |
Source: | ||
| 4/29/2024 | Price change | $234,900-2.1% |
Source: | ||
| 3/26/2024 | Price change | $239,900-2% |
Source: | ||
Public tax history
| Year | Property taxes | Tax assessment |
|---|---|---|
| 2024 | $1,970 +6.1% | $13,500 |
| 2023 | $1,856 +3% | $13,500 |
| 2022 | $1,803 +3.1% | $13,500 |
Find assessor info on the county website
Neighborhood: 17268
Nearby schools
GreatSchools rating
- 4/10Mowrey Elementary SchoolGrades: K-5Distance: 1.9 mi
- NAWaynesboro Area Middle SchoolGrades: 7-8Distance: 6.2 mi
- 4/10Waynesboro Area Senior High SchoolGrades: 9-12Distance: 6.2 mi
Schools provided by the listing agent
- Elementary: Mowrey
- Middle: Waynesboro Area
- High: Waynesboro Area Senior
- District: Waynesboro Area
Source: Bright MLS. This data may not be complete. We recommend contacting the local school district to confirm school assignments for this home.
Get pre-qualified for a loan
At Zillow Home Loans, we can pre-qualify you in as little as 5 minutes with no impact to your credit score.An equal housing lender. NMLS #10287.
Sell with ease on Zillow
Get a Zillow Showcase℠ listing at no additional cost and you could sell for —faster.
$233,400
2% more+$4,668
With Zillow Showcase(estimated)$238,068

