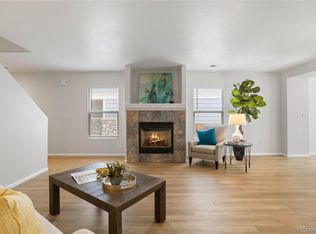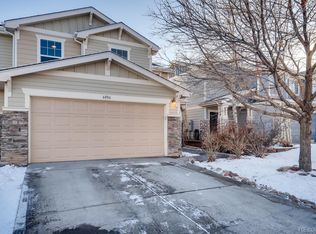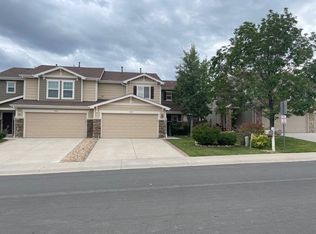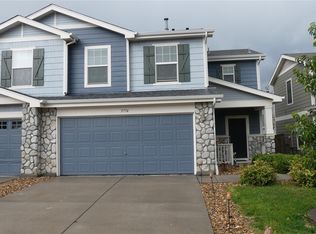Sold for $475,000
$475,000
6074 Raleigh Circle, Castle Rock, CO 80104
3beds
1,805sqft
Townhouse
Built in 2005
3,354 Square Feet Lot
$471,000 Zestimate®
$263/sqft
$2,534 Estimated rent
Home value
$471,000
$447,000 - $499,000
$2,534/mo
Zestimate® history
Loading...
Owner options
Explore your selling options
What's special
Welcoming bliss extends throughout this Castle Rock townhome. A covered front patio invites residents to spend peaceful moments outdoors. Further inside, a spacious layout unfolds w/ light, neutral wall color and plush carpeting. The living area extends seamlessly into the dining area for seamless entertaining. An open kitchen offers ample storage w/ warm wood cabinetry and a pantry. Retreat to a flexible upper-level loft area featuring a built-in desk and cabinetry — the perfect work-from-home space. A sizable primary suite boasts a large walk-in closet and a serene bath w/ a walk-in shower and double vanity. Two additional bedrooms provide versatile space for new residents’ needs. A convenient laundry area features a washer and dryer set. Enjoy outdoor relaxation in a beautifully manicured backyard featuring a patio enveloped by blooming bushes, vibrant flowers and mature trees. A tranquil location within Castle Rock affords proximity to Mitchell Gulch Park and outdoor recreation.
Zillow last checked: 8 hours ago
Listing updated: October 01, 2024 at 11:04am
Listed by:
Ryan Retaleato 954-618-8116 ryan.retaleato@milehimodern.com,
Milehimodern
Bought with:
Jessica Lentz, 100048545
eXp Realty, LLC
Source: REcolorado,MLS#: 6222767
Facts & features
Interior
Bedrooms & bathrooms
- Bedrooms: 3
- Bathrooms: 3
- Full bathrooms: 1
- 3/4 bathrooms: 1
- 1/2 bathrooms: 1
- Main level bathrooms: 1
Primary bedroom
- Description: Carpet, Ceiling Fan, Ensuite Bathroom
- Level: Upper
- Area: 322 Square Feet
- Dimensions: 14 x 23
Bedroom
- Description: Carpet, Walk-In Closet
- Level: Upper
- Area: 90 Square Feet
- Dimensions: 10 x 9
Bedroom
- Description: Carpet, Walk-In Closet
- Level: Upper
- Area: 98 Square Feet
- Dimensions: 14 x 7
Primary bathroom
- Description: Linoleum Flooring, Dual Sinks, Step-In Shower
- Level: Upper
- Area: 30 Square Feet
- Dimensions: 5 x 6
Bathroom
- Description: Linoleum Flooring, Pedestal Sink
- Level: Main
- Area: 16 Square Feet
- Dimensions: 4 x 4
Bathroom
- Description: Linoleum Flooring
- Level: Upper
- Area: 48 Square Feet
- Dimensions: 8 x 6
Dining room
- Description: Linoleum Flooring, Formal Dining Space, Backyard Access
- Level: Main
- Area: 168 Square Feet
- Dimensions: 14 x 12
Kitchen
- Description: Linoleum Flooring, Black Appliances, Recessed Lighting
- Level: Main
- Area: 180 Square Feet
- Dimensions: 12 x 15
Laundry
- Description: Linoleum Flooring, Side-By-Side Washer And Dryer
- Level: Upper
- Area: 30 Square Feet
- Dimensions: 5 x 6
Living room
- Description: Carpet, Ceiling Fan
- Level: Main
- Area: 357 Square Feet
- Dimensions: 21 x 17
Loft
- Description: Viny Flooring, Built-In Desk And Cabinetry
- Level: Upper
- Area: 108 Square Feet
- Dimensions: 9 x 12
Heating
- Forced Air, Natural Gas
Cooling
- Central Air
Appliances
- Included: Dishwasher, Disposal, Dryer, Gas Water Heater, Microwave, Range, Range Hood, Refrigerator, Self Cleaning Oven, Trash Compactor, Washer
- Laundry: In Unit
Features
- Built-in Features, Ceiling Fan(s), High Speed Internet, Laminate Counters, Open Floorplan, Pantry, Primary Suite, Walk-In Closet(s)
- Flooring: Carpet, Tile, Wood
- Windows: Double Pane Windows, Window Coverings
- Has basement: No
- Common walls with other units/homes: No One Below,1 Common Wall
Interior area
- Total structure area: 1,805
- Total interior livable area: 1,805 sqft
- Finished area above ground: 1,805
Property
Parking
- Total spaces: 2
- Parking features: Concrete, Lighted, Storage
- Attached garage spaces: 2
Features
- Levels: Two
- Stories: 2
- Patio & porch: Front Porch, Patio
- Exterior features: Garden, Lighting, Private Yard, Rain Gutters, Smart Irrigation, Water Feature
- Fencing: Full
- Has view: Yes
- View description: Mountain(s)
Lot
- Size: 3,354 sqft
- Features: Landscaped, Sprinklers In Front, Sprinklers In Rear
Details
- Parcel number: R0441538
- Zoning: PD
- Special conditions: Standard
Construction
Type & style
- Home type: Townhouse
- Property subtype: Townhouse
- Attached to another structure: Yes
Materials
- Frame, Stone, Vinyl Siding
- Foundation: Slab
- Roof: Composition
Condition
- Year built: 2005
Utilities & green energy
- Sewer: Public Sewer
- Water: Public
- Utilities for property: Cable Available, Electricity Connected, Internet Access (Wired), Natural Gas Connected, Phone Available
Community & neighborhood
Security
- Security features: 24 Hour Security, Carbon Monoxide Detector(s), Secured Garage/Parking, Security System, Smoke Detector(s)
Location
- Region: Castle Rock
- Subdivision: Castlewood Ranch
HOA & financial
HOA
- Has HOA: Yes
- HOA fee: $57 monthly
- Association name: Castlewood Ranch Homeowners Assn.
- Association phone: 303-841-8658
- Second HOA fee: $178 monthly
- Second association name: Castlewood Ranch Paired Owners Assn.
- Second association phone: 303-841-8658
Other
Other facts
- Listing terms: Cash,Conventional,Other
- Ownership: Individual
- Road surface type: Paved
Price history
| Date | Event | Price |
|---|---|---|
| 8/5/2024 | Sold | $475,000$263/sqft |
Source: | ||
| 7/4/2024 | Pending sale | $475,000$263/sqft |
Source: | ||
| 6/21/2024 | Price change | $475,000-2.9%$263/sqft |
Source: | ||
| 6/10/2024 | Price change | $489,000-1%$271/sqft |
Source: | ||
| 5/21/2024 | Price change | $494,000-1%$274/sqft |
Source: | ||
Public tax history
| Year | Property taxes | Tax assessment |
|---|---|---|
| 2025 | $3,045 -1% | $30,540 -10.9% |
| 2024 | $3,075 +21.2% | $34,280 -1% |
| 2023 | $2,536 -3.7% | $34,620 +46.3% |
Find assessor info on the county website
Neighborhood: 80104
Nearby schools
GreatSchools rating
- 8/10Flagstone Elementary SchoolGrades: PK-6Distance: 0.6 mi
- 5/10Mesa Middle SchoolGrades: 6-8Distance: 0.7 mi
- 7/10Douglas County High SchoolGrades: 9-12Distance: 3.5 mi
Schools provided by the listing agent
- Elementary: Flagstone
- Middle: Mesa
- High: Douglas County
- District: Douglas RE-1
Source: REcolorado. This data may not be complete. We recommend contacting the local school district to confirm school assignments for this home.
Get a cash offer in 3 minutes
Find out how much your home could sell for in as little as 3 minutes with a no-obligation cash offer.
Estimated market value$471,000
Get a cash offer in 3 minutes
Find out how much your home could sell for in as little as 3 minutes with a no-obligation cash offer.
Estimated market value
$471,000



