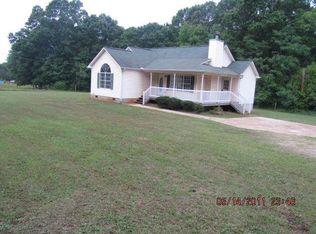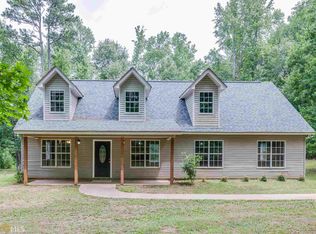Pike County Schools with a lot of extras. Could be 5 bedrooms. The two bonus rooms do not have closets but they have an armoire that is used for closets and the owner is leaving them. Eat in kitchen, Great room,. two bathrooms. Newer flooring throughout home . Enclosed sun room with glass sliding doors. Owners bathroom has separate shower and tub with double vanity. Step outside to beautiful setting of fruit trees, a huge barn that host two bays currently being used for a camper and a boat with storage to spare. Outdoor bar area. The barn has water. Garage has been enclosed. Call me for a showing.Friendly German shepherd dog named Maxine. She is loose.
This property is off market, which means it's not currently listed for sale or rent on Zillow. This may be different from what's available on other websites or public sources.


