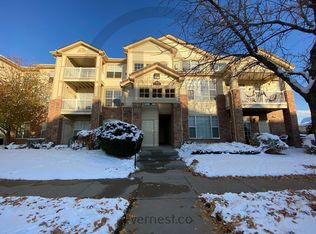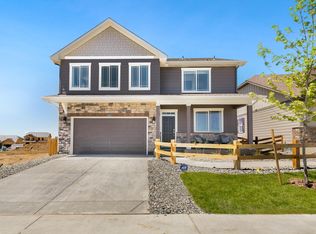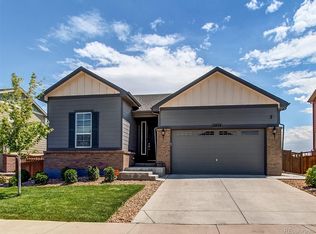Sold for $600,000 on 08/23/24
$600,000
6074 N Genoa Way, Aurora, CO 80019
4beds
2,960sqft
Residential-Detached, Residential
Built in 2017
6,930 Square Feet Lot
$578,800 Zestimate®
$203/sqft
$3,561 Estimated rent
Home value
$578,800
$538,000 - $625,000
$3,561/mo
Zestimate® history
Loading...
Owner options
Explore your selling options
What's special
Welcome to this move-in ready 2 story home with a finished basement in the serene neighborhood of High Point. Don't miss this light and bright home that shows better than new with 4 bedrooms, 4 baths and beautiful finishes inside and out. You are welcomed by an open concept main floor with a spacious eat-in kitchen offering white cabinetry, a double oven, gas range with hood, eat-in center island, quartz countertops and a walk-in pantry. Upstairs features 3 bedrooms, including a spacious primary bedroom with a lovely ensuite with walk-in shower, dual sinks and a walk-in closet. The finished basement offers a 4th bedroom, beautifully finished 3/4 bathroom and large rec room/family room. This home is situated on a stunning lot with an expansive patio with built-in gas fire pit perfect for outdoor dining and gatherings, while the lush green lawn full of mature landscaping provides space for play and relaxation. Home sides open space offering tons of privacy and is located in a family friendly neighborhood, you'll have access to excellent schools, parks, neighborhood pool and shopping. Neighborhood is commuter friendly being close to DIA and just a short drive to nearby cities for even more entertainment and culture. Home comes with a one year First American Home Warranty- a bonus perk for your buyer's peace of mind. Move right in and immediately enjoy the rest of summer in your gorgeous home and outside, private oasis!
Zillow last checked: 8 hours ago
Listing updated: August 23, 2025 at 03:17am
Listed by:
Tiffany Luthi 970-691-4838,
Group Centerra,
Luthi Team 970-481-2692,
Group Centerra
Bought with:
Lisa Reich
Source: IRES,MLS#: 1014601
Facts & features
Interior
Bedrooms & bathrooms
- Bedrooms: 4
- Bathrooms: 4
- Full bathrooms: 1
- 3/4 bathrooms: 2
- 1/2 bathrooms: 1
Primary bedroom
- Area: 196
- Dimensions: 14 x 14
Kitchen
- Area: 154
- Dimensions: 14 x 11
Heating
- Forced Air
Cooling
- Central Air, Ceiling Fan(s)
Appliances
- Included: Gas Range/Oven, Double Oven, Dishwasher, Microwave
- Laundry: Washer/Dryer Hookups
Features
- Eat-in Kitchen, Separate Dining Room, Open Floorplan, Kitchen Island, Open Floor Plan
- Basement: Full,Partially Finished
Interior area
- Total structure area: 2,960
- Total interior livable area: 2,960 sqft
- Finished area above ground: 1,999
- Finished area below ground: 961
Property
Parking
- Total spaces: 2
- Parking features: Garage - Attached
- Attached garage spaces: 2
- Details: Garage Type: Attached
Features
- Levels: Two
- Stories: 2
- Patio & porch: Patio
- Fencing: Fenced,Wood
Lot
- Size: 6,930 sqft
- Features: Curbs, Gutters, Sidewalks, Lawn Sprinkler System, Abuts Public Open Space
Details
- Parcel number: R0186915
- Zoning: RES
- Special conditions: Private Owner
Construction
Type & style
- Home type: SingleFamily
- Property subtype: Residential-Detached, Residential
Materials
- Wood/Frame, Stone, Composition Siding
- Roof: Composition
Condition
- Not New, Previously Owned
- New construction: No
- Year built: 2017
Utilities & green energy
- Gas: Natural Gas
- Sewer: City Sewer
- Water: City Water, City of Aurora
- Utilities for property: Natural Gas Available
Green energy
- Energy generation: Solar PV Owned
Community & neighborhood
Community
- Community features: Pool, Park
Location
- Region: Aurora
- Subdivision: High Point At Dia
HOA & financial
HOA
- Has HOA: Yes
- HOA fee: $41 monthly
- Services included: Trash, Management
Other
Other facts
- Listing terms: Cash,Conventional,FHA,VA Loan
- Road surface type: Paved, Asphalt
Price history
| Date | Event | Price |
|---|---|---|
| 8/23/2024 | Sold | $600,000$203/sqft |
Source: | ||
| 7/25/2024 | Pending sale | $600,000$203/sqft |
Source: | ||
| 7/18/2024 | Listed for sale | $600,000+61.3%$203/sqft |
Source: | ||
| 3/23/2017 | Sold | $371,900$126/sqft |
Source: Public Record | ||
Public tax history
| Year | Property taxes | Tax assessment |
|---|---|---|
| 2025 | $6,821 +2.2% | $36,260 -12.6% |
| 2024 | $6,677 +16.6% | $41,470 |
| 2023 | $5,725 +3.9% | $41,470 +30.9% |
Find assessor info on the county website
Neighborhood: High Point
Nearby schools
GreatSchools rating
- 5/10Clyde Miller K-8Grades: PK-8Distance: 4.2 mi
- 5/10Vista Peak 9-12 PreparatoryGrades: 9-12Distance: 6.4 mi
Schools provided by the listing agent
- Elementary: Second Creek
- Middle: Otho Stuart
- High: Prairie View
Source: IRES. This data may not be complete. We recommend contacting the local school district to confirm school assignments for this home.
Get a cash offer in 3 minutes
Find out how much your home could sell for in as little as 3 minutes with a no-obligation cash offer.
Estimated market value
$578,800
Get a cash offer in 3 minutes
Find out how much your home could sell for in as little as 3 minutes with a no-obligation cash offer.
Estimated market value
$578,800


