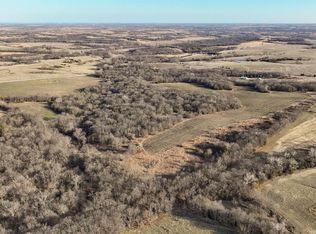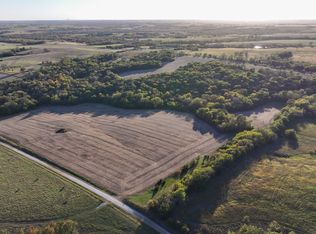Sold
Price Unknown
6074 278th Rd, Circleville, KS 66416
4beds
2,935sqft
Single Family Residence, Residential
Built in 2019
9.64 Acres Lot
$502,300 Zestimate®
$--/sqft
$2,981 Estimated rent
Home value
$502,300
$442,000 - $573,000
$2,981/mo
Zestimate® history
Loading...
Owner options
Explore your selling options
What's special
Peacefulness and serenity in this gorgeous rustic 'Aeschliman Construction' framed home on 9.64 acres includes an incredible 60x42 shop/cabin. An outdoor lover’s paradise. Imagine yourself entertaining in this amazing kitchen with double wall oven and not missing a thing because of the stunning Open Floor Plan. Vaulted knotty pine tongue & groove cathedral living room ceiling and solid hickory flooring. 4 large bedrooms, 3 full baths. Primary ensuite has an awesome "open wet room" with customized large walk-in shower unlike you've ever seen that includes a full-size tub and Bluetooth lighting. Laundry on the main floor. Extend your entertaining possibilities to the front and back decks for more fun then walk outside to observe the envious shop/cabin that has so many possibilities for more entertaining or could also be used as a "hunters paradise!" Approx. 1260 sq ft. area includes a full bathroom, kitchen set up, laundry, HVAC, electric, Bluetooth lights and wood stove as back-up heat, plenty of space for work or play. This area is attached to an open storage shed that could also be insulated and heated/cooled if desired. Take a look at this beauty inside and out.
Zillow last checked: 8 hours ago
Listing updated: May 24, 2024 at 09:54am
Listed by:
Darin Stephens 785-250-7278,
Stone & Story RE Group, LLC
Bought with:
Darin Stephens, 00047331
Stone & Story RE Group, LLC
Source: Sunflower AOR,MLS#: 232954
Facts & features
Interior
Bedrooms & bathrooms
- Bedrooms: 4
- Bathrooms: 3
- Full bathrooms: 3
Primary bedroom
- Level: Main
- Area: 160.16
- Dimensions: 17.6 X 9.10
Bedroom 2
- Level: Basement
- Area: 170.8
- Dimensions: 12.2 X 14.0
Bedroom 3
- Level: Basement
- Area: 128.8
- Dimensions: 11.2 X 11.5
Bedroom 4
- Level: Basement
- Area: 125.43
- Dimensions: 11.3 X 11.1
Dining room
- Level: Main
- Area: 178.5
- Dimensions: 10.5 X 17.0
Great room
- Level: Lower
- Area: 705
- Dimensions: 30 X 23.5
Kitchen
- Level: Main
- Area: 220.5
- Dimensions: 15 X 14.7
Laundry
- Level: Main
Living room
- Level: Main
- Area: 488.04
- Dimensions: 16.6 X 29.4
Heating
- Heat Pump, Propane Rented
Cooling
- Central Air
Appliances
- Included: Electric Cooktop, Wall Oven, Double Oven, Refrigerator
- Laundry: Main Level, Separate Room
Features
- Vaulted Ceiling(s)
- Flooring: Hardwood, Ceramic Tile, Carpet
- Windows: Storm Window(s)
- Basement: Concrete,Full,Finished,Storm Shelter
- Has fireplace: No
Interior area
- Total structure area: 2,935
- Total interior livable area: 2,935 sqft
- Finished area above ground: 1,500
- Finished area below ground: 1,435
Property
Parking
- Parking features: Detached, Extra Parking
Features
- Patio & porch: Covered
Lot
- Size: 9.64 Acres
- Dimensions: 9.64
- Features: Wooded
Details
- Parcel number: 309194
- Special conditions: Standard,Arm's Length
Construction
Type & style
- Home type: SingleFamily
- Architectural style: Ranch
- Property subtype: Single Family Residence, Residential
Materials
- Frame
- Roof: Metal
Condition
- Year built: 2019
Utilities & green energy
- Sewer: Private Lagoon
- Water: Rural Water
Community & neighborhood
Location
- Region: Circleville
- Subdivision: Jackson County
Price history
| Date | Event | Price |
|---|---|---|
| 5/24/2024 | Sold | -- |
Source: | ||
| 4/8/2024 | Pending sale | $395,000$135/sqft |
Source: | ||
| 4/3/2024 | Price change | $395,000-8.1%$135/sqft |
Source: | ||
| 3/22/2024 | Price change | $429,900-4.3%$146/sqft |
Source: | ||
| 3/5/2024 | Listed for sale | $449,000-0.2%$153/sqft |
Source: | ||
Public tax history
| Year | Property taxes | Tax assessment |
|---|---|---|
| 2025 | -- | $40,352 -4.4% |
| 2024 | $5,489 | $42,217 +70.4% |
| 2023 | -- | $24,781 +9.8% |
Find assessor info on the county website
Neighborhood: 66416
Nearby schools
GreatSchools rating
- 5/10Jackson Heights Elementary SchoolGrades: PK-6Distance: 8.4 mi
- 3/10Jackson Heights High School And Middle SchoolGrades: 7-12Distance: 8.3 mi
Schools provided by the listing agent
- Elementary: Jackson Heights Elementary School/USD 335
- Middle: Jackson Heights Middle School/USD 335
- High: Jackson Heights High School/USD 335
Source: Sunflower AOR. This data may not be complete. We recommend contacting the local school district to confirm school assignments for this home.

