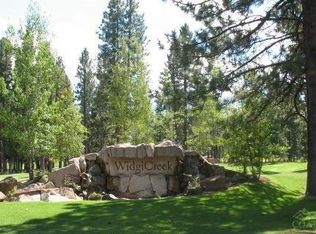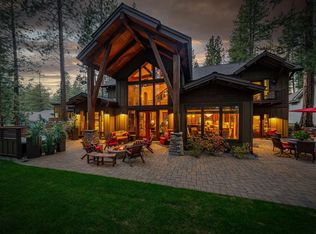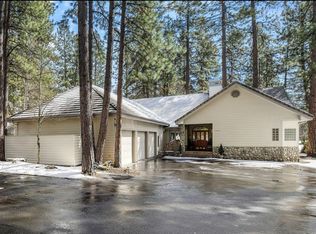Stunning custom single level home with 3 bedrooms, 2.5 bathrooms + bonus room/home gym. One bed & bath have private entrance, could be a mother-in-law suite with washer/dryer, kitchenette with sink, fridge & cabinets. 2827 sq ft. Great room is vaulted with beautiful wood beams, tons of natural light with floor to ceiling windows. Large deck off the kitchen great for entertaining and enjoying the view. Home backs to the 8th, 9th & 10th fairway. Large master suite with free standing soaking tub and tile shower. Attached 3 car garage with extra storage & 220 outlet for electric car or golf cart. Easy access to Mt Bachelor ski resort, bike paths, parks and hiking. Community has golf, pickle ball, community center and full service salon The rental listing and availability are subject to change without notification. The information posted is deemed reliable, but not guaranteed. Stephanie Speidel Declerk / Heather Denton Licensed Property Manager in the State of Oregon Austin Property Management
This property is off market, which means it's not currently listed for sale or rent on Zillow. This may be different from what's available on other websites or public sources.


