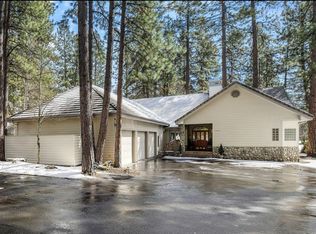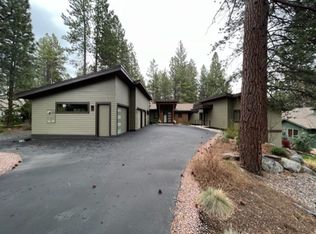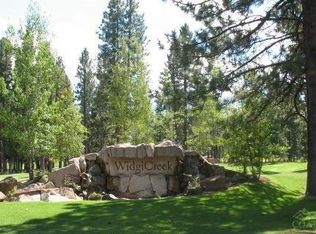Closed
$1,947,000
60730 Golf Village Loop, Bend, OR 97702
5beds
5baths
3,595sqft
Single Family Residence
Built in 2014
0.51 Acres Lot
$1,927,000 Zestimate®
$542/sqft
$6,007 Estimated rent
Home value
$1,927,000
$1.77M - $2.10M
$6,007/mo
Zestimate® history
Loading...
Owner options
Explore your selling options
What's special
This 5-bed, 5-bath, 3,595 sq ft custom timber-framed home offers privacy, scale, and sweeping golf course views on a half-acre in gated Widgi Creek. A 175-ft driveway lined with emerald lawn leads to a light-filled great room with floor-to-ceiling fireplace, catwalk, and open kitchen with granite island, stainless appliances, and custom cabinetry. The main level features two en suites, including a spa-like primary with indoor/outdoor spa access. Upstairs are three more en suites and a media room. The patio includes a fire pit, BBQ, and spa with views of the 8th, 9th, and 10th fairways. Minutes to Mt. Bachelor, Cascade Lakes, and Downtown Bend.
Zillow last checked: 8 hours ago
Listing updated: 19 hours ago
Listed by:
Cascade Hasson SIR 541-383-7600
Bought with:
Cascade Hasson SIR
Source: Oregon Datashare,MLS#: 220202833
Facts & features
Interior
Bedrooms & bathrooms
- Bedrooms: 5
- Bathrooms: 5
Heating
- Electric, Heat Pump
Cooling
- Heat Pump
Appliances
- Included: Cooktop, Dishwasher, Disposal, Dryer, Microwave, Oven, Range, Refrigerator, Washer, Water Heater
Features
- Flooring: Carpet, Hardwood, Tile
- Windows: Double Pane Windows, Wood Frames
- Basement: None
- Has fireplace: Yes
- Fireplace features: Electric, Gas, Insert, Wood Burning
- Common walls with other units/homes: No Common Walls
Interior area
- Total structure area: 3,595
- Total interior livable area: 3,595 sqft
Property
Parking
- Total spaces: 2
- Parking features: Attached, Driveway, Garage Door Opener
- Attached garage spaces: 2
- Has uncovered spaces: Yes
Features
- Levels: Two
- Stories: 2
- Patio & porch: Patio, Porch, Terrace
- Has view: Yes
- View description: Golf Course
Lot
- Size: 0.51 Acres
- Features: On Golf Course, Sprinkler Timer(s), Sprinklers In Front, Sprinklers In Rear
Details
- Parcel number: 179412
- Zoning description: WCR
- Special conditions: Standard
Construction
Type & style
- Home type: SingleFamily
- Architectural style: Chalet,Traditional
- Property subtype: Single Family Residence
Materials
- Concrete, Frame
- Foundation: Concrete Perimeter
- Roof: Composition
Condition
- New construction: No
- Year built: 2014
Utilities & green energy
- Sewer: Public Sewer
- Water: Shared Well
Community & neighborhood
Security
- Security features: Carbon Monoxide Detector(s), Security System Owned, Smoke Detector(s)
Community
- Community features: Pickleball, Trail(s)
Location
- Region: Bend
- Subdivision: 7th Mtn Golf Village
HOA & financial
HOA
- Has HOA: Yes
- HOA fee: $900 annually
- Amenities included: Clubhouse, Gated, Golf Course, Pickleball Court(s), Restaurant, Snow Removal, Trail(s)
Other
Other facts
- Listing terms: Cash,Conventional,FHA,VA Loan
- Road surface type: Paved
Price history
| Date | Event | Price |
|---|---|---|
| 7/17/2025 | Sold | $1,947,000-2%$542/sqft |
Source: | ||
| 6/5/2025 | Pending sale | $1,987,000$553/sqft |
Source: | ||
| 5/29/2025 | Listed for sale | $1,987,000+1320.3%$553/sqft |
Source: | ||
| 10/14/2011 | Sold | $139,900-11.7%$39/sqft |
Source: Public Record Report a problem | ||
| 7/18/2011 | Sold | $158,511-31.7%$44/sqft |
Source: Public Record Report a problem | ||
Public tax history
| Year | Property taxes | Tax assessment |
|---|---|---|
| 2025 | $13,777 +4.5% | $919,760 +3% |
| 2024 | $13,181 +6.3% | $892,980 +6.1% |
| 2023 | $12,404 +5.2% | $841,730 |
Find assessor info on the county website
Neighborhood: 97702
Nearby schools
GreatSchools rating
- 8/10William E Miller ElementaryGrades: K-5Distance: 3.4 mi
- 10/10Cascade Middle SchoolGrades: 6-8Distance: 3.1 mi
- 10/10Summit High SchoolGrades: 9-12Distance: 3.8 mi
Schools provided by the listing agent
- Elementary: William E Miller Elem
- Middle: Cascade Middle
- High: Summit High
Source: Oregon Datashare. This data may not be complete. We recommend contacting the local school district to confirm school assignments for this home.
Get pre-qualified for a loan
At Zillow Home Loans, we can pre-qualify you in as little as 5 minutes with no impact to your credit score.An equal housing lender. NMLS #10287.
Sell with ease on Zillow
Get a Zillow Showcase℠ listing at no additional cost and you could sell for —faster.
$1,927,000
2% more+$38,540
With Zillow Showcase(estimated)$1,965,540


