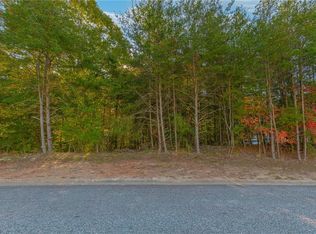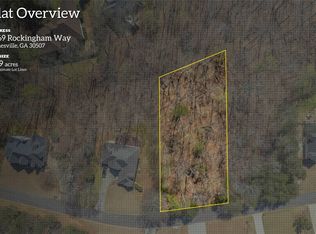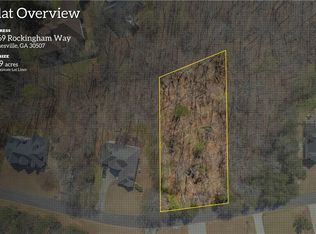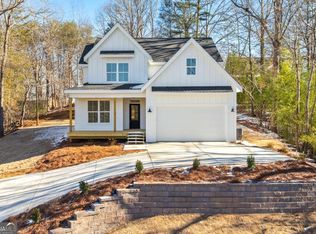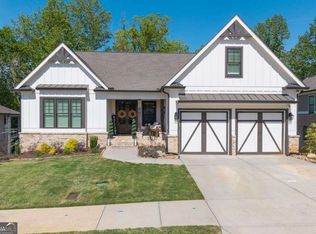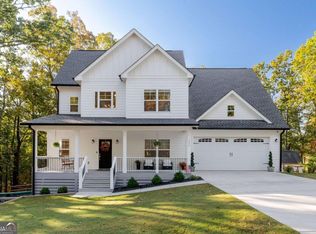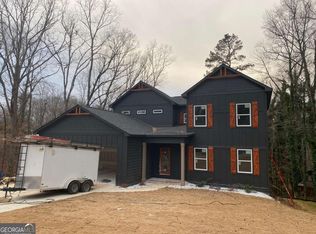New Custom Craftsman in Stratford on Lanier - Lakeside Luxury Living! Welcome to this stunning new construction custom Craftsman-style home nestled in the quiet, lakeside Stratford on Lanier community - a sought-after swim/tennis neighborhood offering tranquility and convenience. This spacious 5-bedroom, 3-bath home is packed with high-end finishes and upgrades throughout. Step into the bright and open main living area featuring a gas fireplace with a designer accent wall, beamed ceilings, and seamless flow into the custom kitchen. Culinary enthusiasts will love the white cabinetry, quartz countertops, kitchen island, natural gas cooktop, separate oven and microwave, elegant range hood, and a generous pantry. Retreat to the large master suite complete with a spa-inspired bath, soaking tub, separate shower, and double vanity. An en-suite bedroom on the main floor provides flexibility for guests or multigenerational living. Three additional bedrooms are upstairs along with another full bathroom. The upstairs laundry room includes a utility sink and ample storage. Enjoy year-round outdoor living on the expansive covered back deck-perfect for entertaining or relaxing. Additional highlights include a stained wood front entry, unfinished basement stubbed for a bath, Rainbird irrigation system in the front yard, and a garage door opener with built-in camera for added security. Don't miss your chance to own this beautifully designed home in one of Lake Lanier's most charming communities! Convenient to Gainesville, Dahlonega, North GA outlets in Dawsonville, & the North GA mountains. Seller, Builder, Broker, Agent not held liable or responsible for any accidents.
Active
Price cut: $500 (2/3)
$593,500
6073 Rockingham Way, Gainesville, GA 30506
5beds
2,547sqft
Est.:
Single Family Residence
Built in 2025
0.65 Acres Lot
$591,600 Zestimate®
$233/sqft
$35/mo HOA
What's special
Beamed ceilingsGenerous pantrySeparate showerSeparate oven and microwaveQuartz countertopsWhite cabinetryKitchen island
- 95 days |
- 740 |
- 33 |
Zillow last checked: 8 hours ago
Listing updated: February 05, 2026 at 10:07pm
Listed by:
Steven Adams 7703305299,
Keller Williams Lanier Partners
Source: GAMLS,MLS#: 10639217
Tour with a local agent
Facts & features
Interior
Bedrooms & bathrooms
- Bedrooms: 5
- Bathrooms: 3
- Full bathrooms: 3
- Main level bathrooms: 1
- Main level bedrooms: 1
Rooms
- Room types: Family Room, Foyer, Laundry
Dining room
- Features: Separate Room
Kitchen
- Features: Breakfast Area, Breakfast Bar, Breakfast Room, Country Kitchen, Kitchen Island, Pantry, Solid Surface Counters
Heating
- Central, Electric
Cooling
- Ceiling Fan(s), Central Air, Electric
Appliances
- Included: Cooktop, Dishwasher, Electric Water Heater, Microwave, Oven, Stainless Steel Appliance(s)
- Laundry: Upper Level
Features
- Beamed Ceilings, Double Vanity, High Ceilings, In-Law Floorplan, Rear Stairs, Separate Shower, Soaking Tub, Split Bedroom Plan, Tray Ceiling(s), Walk-In Closet(s)
- Flooring: Hardwood, Tile
- Windows: Double Pane Windows
- Basement: Bath/Stubbed,Concrete,Daylight,Exterior Entry,Full,Interior Entry,Unfinished
- Attic: Pull Down Stairs
- Number of fireplaces: 1
- Fireplace features: Family Room, Gas Log
- Common walls with other units/homes: No Common Walls
Interior area
- Total structure area: 2,547
- Total interior livable area: 2,547 sqft
- Finished area above ground: 2,547
- Finished area below ground: 0
Property
Parking
- Total spaces: 2
- Parking features: Attached, Garage, Garage Door Opener, Kitchen Level
- Has attached garage: Yes
Features
- Levels: Two
- Stories: 2
- Patio & porch: Deck, Porch
- Has view: Yes
- View description: Seasonal View
- Waterfront features: No Dock Or Boathouse
- Body of water: Lanier
Lot
- Size: 0.65 Acres
- Features: Level, Sloped
- Residential vegetation: Cleared, Grassed
Details
- Parcel number: 10007 000039
Construction
Type & style
- Home type: SingleFamily
- Architectural style: Brick Front,Craftsman,Traditional
- Property subtype: Single Family Residence
Materials
- Wood Siding
- Roof: Composition
Condition
- New Construction
- New construction: Yes
- Year built: 2025
Details
- Warranty included: Yes
Utilities & green energy
- Sewer: Septic Tank
- Water: Public
- Utilities for property: Cable Available, Electricity Available, High Speed Internet, Natural Gas Available, Phone Available, Underground Utilities, Water Available
Community & HOA
Community
- Features: Clubhouse, Park, Pool, Sidewalks, Street Lights, Tennis Court(s)
- Security: Smoke Detector(s)
- Subdivision: Stratford On Lanier
HOA
- Has HOA: Yes
- Services included: Maintenance Grounds, Swimming, Tennis
- HOA fee: $425 annually
Location
- Region: Gainesville
Financial & listing details
- Price per square foot: $233/sqft
- Tax assessed value: $49,800
- Annual tax amount: $474
- Date on market: 11/6/2025
- Cumulative days on market: 95 days
- Listing agreement: Exclusive Right To Sell
- Electric utility on property: Yes
Estimated market value
$591,600
$562,000 - $621,000
$2,811/mo
Price history
Price history
| Date | Event | Price |
|---|---|---|
| 2/3/2026 | Price change | $593,500-0.1%$233/sqft |
Source: | ||
| 11/20/2025 | Price change | $594,000-3.4%$233/sqft |
Source: | ||
| 11/6/2025 | Listed for sale | $615,000-5.2%$241/sqft |
Source: | ||
| 10/31/2025 | Listing removed | $648,500$255/sqft |
Source: | ||
| 10/7/2025 | Price change | $648,500-0.1%$255/sqft |
Source: | ||
Public tax history
Public tax history
| Year | Property taxes | Tax assessment |
|---|---|---|
| 2024 | $474 +7.1% | $19,920 +10.9% |
| 2023 | $443 +60.7% | $17,960 +67.5% |
| 2022 | $276 -5.7% | $10,720 |
Find assessor info on the county website
BuyAbility℠ payment
Est. payment
$3,499/mo
Principal & interest
$2811
Property taxes
$445
Other costs
$243
Climate risks
Neighborhood: 30506
Nearby schools
GreatSchools rating
- 7/10Sardis Elementary SchoolGrades: PK-5Distance: 4.5 mi
- 5/10Chestatee Middle SchoolGrades: 6-8Distance: 4.3 mi
- 5/10Chestatee High SchoolGrades: 9-12Distance: 4.5 mi
Schools provided by the listing agent
- Elementary: Lanier
- Middle: Chestatee
- High: Chestatee
Source: GAMLS. This data may not be complete. We recommend contacting the local school district to confirm school assignments for this home.
- Loading
- Loading
