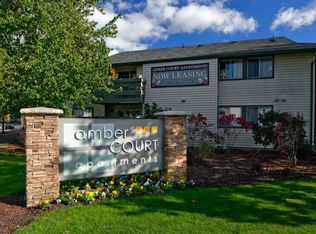*Dream home alert! Homes are flying off the market, so we recommend applying before viewing to snag your spot in line. To speed up approval, gather and submit all documents upfront. Due to high demand, we're only able to offer one in-person showing per potential tenantso pick your favorite! Most of our listings include virtual tours, so you can preview homes online, and we suggest driving by to check out the neighborhood before scheduling your showing. Have questions? Call our office for help!*
Neighborhood:
Nestled in the desirable Highland neighborhood, this home places you at the heart of everything Beaverton has to offer. With an array of restaurants, beautiful parks, and vibrant entertainment options just moments away, you'll experience the best of urban living while enjoying a tranquil residential atmosphere. Easy access to Highway 217 makes commuting a breeze.
Living Area:
Step into your new home and embrace the elegance of having hardwood flooring throughout, large windows letting in ample natural light, and neutral paint tones, making it the perfect blank canvas for you to take over.
Kitchen:
The open galley kitchen will make you feel like a master chef with its laminate counters, tile floors, and top-of-the-line appliances. Dishwasher? Check. Electric stove and oven? Check. Refrigerator/freezer, microwave, and sink with disposal? Check, check, and check!
Bedrooms/Bathrooms:
Your two bedrooms are spacious with plenty of closet space and hardwood flooring, plus a ceiling fan light that's sure to keep you cool and calm. And the bathroom? It's updated with modern fixtures and features a shower/tub combo that makes it the perfect place to start or end your day.
Exterior/Parking:
The quaint deck right off of your entrance provides the perfect spot for morning coffee or afternoon drinks. Plus, parking is a breeze with a garage parking spot and paved parking behind the building available.
Available for a minimum one-year lease with the option to renew.
Tenant Responsible for: Electric, Garbage, Gas, Landscaping, Cable/Internet, Common Area, and Water/Sewer.
High-Efficiency Washer and Dryer are available in the common utility room.
Heating Source: Forced Air - Gas
Cooling Source: Central Air
*Heating and Cooling Sources must be independently verified by the applicant before applying! Homes are not required to have A/C*
Bring your fur babies! Your home allows for two pets, dog or cat. Pet Rent $40 a month per pet and an additional $500 Security Deposit per pet.
Elementary School: Fir Grove
Middle School: Highland Park
High School: Southridge
*Disclaimer: All information, regardless of source, is not guaranteed and should be independently verified. Including paint, flooring, square footage, amenities, and more. This home may have an HOA/COA which has additional charges associated with move-in/move-out. Tenant(s) would be responsible for verification of these charges, rules, as well as associated costs. Applications are processed first-come, first-served. All homes have been lived in and are not new. The heating and cooling source needs to be verified by the applicant. Square footage may vary from website to website and must be independently verified. Please confirm the year the home was built so you are aware of the age of the home. A lived-in home will have blemishes, defects, and more. Homes are not required to have A/C. Please verify status before viewing/applying.*
Apartment for rent
$1,649/mo
6073-6097 SW Valley Ave #6089, Beaverton, OR 97008
2beds
1,095sqft
Price may not include required fees and charges.
Apartment
Available now
-- Pets
Central air
Shared laundry
Carport parking
-- Heating
What's special
Modern fixturesGarage parking spotPlenty of closet spaceCeiling fan lightTile floorsNeutral paint tonesOpen galley kitchen
- 36 days
- on Zillow |
- -- |
- -- |
Learn more about the building:
Travel times
Facts & features
Interior
Bedrooms & bathrooms
- Bedrooms: 2
- Bathrooms: 1
- Full bathrooms: 1
Cooling
- Central Air
Appliances
- Included: Dishwasher, Disposal, Microwave, Range Oven
- Laundry: Shared
Features
- View
- Flooring: Wood
Interior area
- Total interior livable area: 1,095 sqft
Video & virtual tour
Property
Parking
- Parking features: Carport, Parking Lot
- Has carport: Yes
- Details: Contact manager
Features
- Exterior features: Cable not included in rent, Electricity not included in rent, Flooring: Wood, Garbage not included in rent, Gas not included in rent, Internet not included in rent, Laminate Countertops, Not Applicable, One Full Bath, Refrigerator/Freezer, Sewage not included in rent, Two Spacious Bedrooms, Water not included in rent
- Has view: Yes
- View description: Park View
Construction
Type & style
- Home type: Apartment
- Property subtype: Apartment
Building
Details
- Building name: 6073-6097 SW Valley Avenue
Community & HOA
Location
- Region: Beaverton
Financial & listing details
- Lease term: Contact For Details
Price history
| Date | Event | Price |
|---|---|---|
| 6/3/2025 | Price change | $1,649-5.7%$2/sqft |
Source: Zillow Rentals | ||
| 5/1/2025 | Listed for rent | $1,749$2/sqft |
Source: Zillow Rentals | ||
![[object Object]](https://photos.zillowstatic.com/fp/1b380570afdc9c44103d338dcd08ff9d-p_i.jpg)
