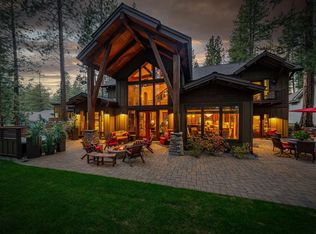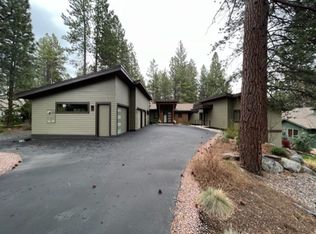Just listed for rent! Enjoy privacy, luxury, & golf course views from this 2,581 sq ft single-level home on the 8th fairway in Bend's coveted Widgi Creek community. Set on a .46-acre lot, 60726 Golf Village Loop features an open layout with a floor-to-ceiling stone fireplace, custom cabinetry, and a chef's kitchen with stainless appliances, breakfast bar, and separate dining area. The serene primary suite includes a jetted tub and direct access to the in-deck hot tub. With three bedrooms, a dedicated office, and two utility rooms, the home offers space and flexibility. Outside, the 1,162 sq ft deck is perfect for dining al fresco or relaxing under the trees. A finished 3-bay garage adds 1,100+ sq ft of storage. Community amenities include gated access, pickleball, a clubhouse, & world-class hiking & biking trail access. This home is a must-see!
This property is off market, which means it's not currently listed for sale or rent on Zillow. This may be different from what's available on other websites or public sources.


