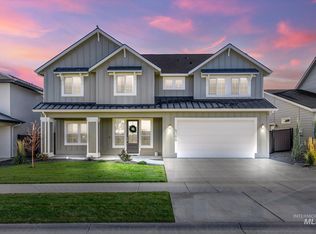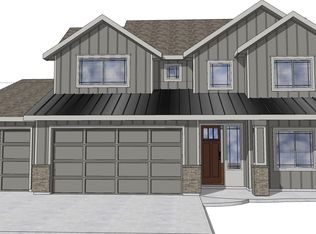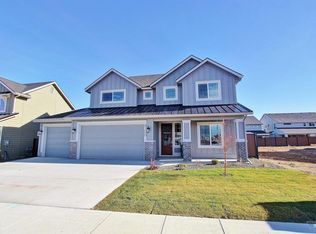Sold
Price Unknown
6072 S Sachet Ave, Meridian, ID 83642
4beds
4baths
3,347sqft
Single Family Residence
Built in 2024
6,011.28 Square Feet Lot
$839,200 Zestimate®
$--/sqft
$3,500 Estimated rent
Home value
$839,200
$780,000 - $906,000
$3,500/mo
Zestimate® history
Loading...
Owner options
Explore your selling options
What's special
The Trenton by Riverwood Homes is the newest and incredibly efficient floor plan. This home has 4 beds, 4 baths and bonus room plus den. Den is located downstairs and could also be used as a 5th bedroom. The kitchen has an abundance of custom-built cabinetry, SS appliances and a spacious butler's pantry. Owners’ suite is located on the main floor and boasts a walk-in tile shower and separate soaker tub. Upstairs you will find 3 bedrooms and a bonus room including a second master bedroom. Large 3 car garage with EV (electric vehicles outlet) gives plenty of room for parking & storage space. Full fencing, landscaping & sprinklers included. Energy Star Certified and HERS rated, 4 kW solar system included (receive up to $4,000 tax credit). Community pool. Please see required docs to be included with offers in the docs tab. Photos similar.
Zillow last checked: 8 hours ago
Listing updated: June 26, 2024 at 11:59am
Listed by:
Carlos Bendeck 208-867-7302,
John L Scott Boise,
Craig Severson 208-949-7951,
John L Scott Boise
Bought with:
Ryan Kerfoot
John L Scott Boise
Carlos Bendeck
John L Scott Boise
Source: IMLS,MLS#: 98909174
Facts & features
Interior
Bedrooms & bathrooms
- Bedrooms: 4
- Bathrooms: 4
- Main level bathrooms: 2
- Main level bedrooms: 1
Primary bedroom
- Level: Main
- Area: 210
- Dimensions: 15 x 14
Bedroom 2
- Level: Upper
- Area: 132
- Dimensions: 12 x 11
Bedroom 3
- Level: Upper
- Area: 144
- Dimensions: 12 x 12
Bedroom 4
- Level: Upper
- Area: 168
- Dimensions: 14 x 12
Family room
- Level: Main
- Area: 288
- Dimensions: 18 x 16
Kitchen
- Level: Main
- Area: 192
- Dimensions: 16 x 12
Heating
- Forced Air, Natural Gas
Cooling
- Central Air
Appliances
- Included: Gas Water Heater, ENERGY STAR Qualified Water Heater, Tankless Water Heater, Dishwasher, Disposal, Microwave, Oven/Range Built-In, Gas Range
Features
- Bath-Master, Bed-Master Main Level, Guest Room, Den/Office, Family Room, Rec/Bonus, Two Master Bedrooms, Double Vanity, Walk-In Closet(s), Loft, Breakfast Bar, Pantry, Kitchen Island, Quartz Counters, Number of Baths Main Level: 2, Number of Baths Upper Level: 2, Bonus Room Size: 18x16, Bonus Room Level: Upper
- Flooring: Tile, Carpet, Laminate
- Has basement: No
- Number of fireplaces: 1
- Fireplace features: One, Gas, Insert
Interior area
- Total structure area: 3,347
- Total interior livable area: 3,347 sqft
- Finished area above ground: 3,347
- Finished area below ground: 0
Property
Parking
- Total spaces: 3
- Parking features: Attached, Electric Vehicle Charging Station(s)
- Attached garage spaces: 3
Features
- Levels: Two
- Patio & porch: Covered Patio/Deck
- Pool features: Community, In Ground, Pool
- Fencing: Full,Vinyl
Lot
- Size: 6,011 sqft
- Dimensions: 100 x 60
- Features: Standard Lot 6000-9999 SF, Sidewalks, Auto Sprinkler System, Drip Sprinkler System, Full Sprinkler System, Pressurized Irrigation Sprinkler System
Details
- Parcel number: R5165270500
Construction
Type & style
- Home type: SingleFamily
- Property subtype: Single Family Residence
Materials
- Frame, Stone, Stucco
- Foundation: Crawl Space
- Roof: Composition
Condition
- New Construction
- New construction: Yes
- Year built: 2024
Details
- Builder name: Riverwood Homes
Utilities & green energy
- Water: Public
- Utilities for property: Sewer Connected
Green energy
- Green verification: HERS Index Score, ENERGY STAR Certified Homes
Community & neighborhood
Location
- Region: Meridian
- Subdivision: Lavender Heights
HOA & financial
HOA
- Has HOA: Yes
- HOA fee: $600 annually
Other
Other facts
- Listing terms: Cash,Conventional,FHA,VA Loan
- Ownership: Fee Simple,Fractional Ownership: No
- Road surface type: Paved
Price history
Price history is unavailable.
Public tax history
| Year | Property taxes | Tax assessment |
|---|---|---|
| 2025 | $1,585 +57.7% | $773,800 +371.8% |
| 2024 | $1,005 | $164,000 -12.8% |
| 2023 | -- | $188,000 |
Find assessor info on the county website
Neighborhood: 83642
Nearby schools
GreatSchools rating
- 10/10Hillsdale ElementaryGrades: PK-5Distance: 1.3 mi
- 10/10Victory Middle SchoolGrades: 6-8Distance: 3 mi
- 8/10Mountain View High SchoolGrades: 9-12Distance: 2.6 mi
Schools provided by the listing agent
- Elementary: Hillsdale
- Middle: Victory
- High: Mountain View
- District: West Ada School District
Source: IMLS. This data may not be complete. We recommend contacting the local school district to confirm school assignments for this home.



