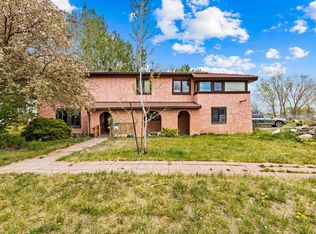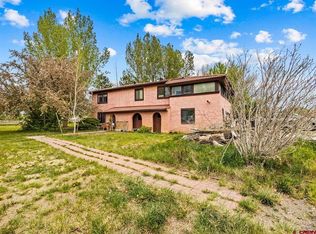Sold cren member
$495,000
60711 Horizon Road, Montrose, CO 81403
4beds
1,672sqft
Stick Built
Built in 1990
4.69 Acres Lot
$496,700 Zestimate®
$296/sqft
$2,196 Estimated rent
Home value
$496,700
$407,000 - $606,000
$2,196/mo
Zestimate® history
Loading...
Owner options
Explore your selling options
What's special
Welcome to your dream hobby farm! This updated 4-bedroom, 2-bath home on 4.68 acres just north of Montrose offers the perfect blend of comfort and functionality for rural living, just a quick 10-minute drive from downtown. Step inside to an open, inviting layout where the family room, warmed by a wood stove and filled with light from large south-facing windows, creates a cozy and welcoming space. The remodeled kitchen is a chef’s delight, featuring a spacious island, stainless steel appliances, and an impressive walk-in pantry. A large laundry room with a sink and extra storage sits conveniently across from the pantry, adding even more utility. The primary suite offers double closets and an en-suite bathroom for a private retreat, while three additional bedrooms and a full bath provide room for everyone. This property is set up for a true hobby farm experience, complete with a large chicken coop, raised garden beds, mature fruit trees, covered stalls for horses or livestock, and an irrigated pasture. The detached, oversized 2-car garage includes a workshop and extra storage space, ready for any project. Experience the best of country living with this versatile, move-in-ready property—an ideal place to call home!
Zillow last checked: 8 hours ago
Listing updated: September 26, 2025 at 02:45pm
Listed by:
Christine Kersen 970-318-1389,
NextHome Virtual
Bought with:
Candi Amaya
Keller Williams Colorado West Realty
Tyra Amaya
Keller Williams Colorado West Realty
Source: CREN,MLS#: 821127
Facts & features
Interior
Bedrooms & bathrooms
- Bedrooms: 4
- Bathrooms: 2
- Full bathrooms: 2
Cooling
- Evaporative Cooling
Appliances
- Included: Range, Refrigerator, Dishwasher, Microwave
Features
- Flooring: Carpet-Partial, Laminate
- Has fireplace: Yes
- Fireplace features: Den/Family Room, Wood Burning Stove
Interior area
- Total structure area: 1,672
- Total interior livable area: 1,672 sqft
Property
Parking
- Total spaces: 2
- Parking features: Detached Garage
- Garage spaces: 2
Features
- Levels: One
- Stories: 1
- Exterior features: Irrigation Water
- Has view: Yes
- View description: Mountain(s)
Lot
- Size: 4.69 Acres
Details
- Additional structures: Garage(s)
- Parcel number: 372335401001
- Horses can be raised: Yes
Construction
Type & style
- Home type: SingleFamily
- Architectural style: Ranch
- Property subtype: Stick Built
Condition
- New construction: No
- Year built: 1990
Utilities & green energy
- Sewer: Septic Tank
- Utilities for property: Electricity Connected, Internet
Community & neighborhood
Location
- Region: Montrose
- Subdivision: Pleasure Ridge Estates
Other
Other facts
- Has irrigation water rights: Yes
Price history
| Date | Event | Price |
|---|---|---|
| 9/26/2025 | Sold | $495,000-4.6%$296/sqft |
Source: | ||
| 9/8/2025 | Contingent | $519,000$310/sqft |
Source: | ||
| 8/15/2025 | Price change | $519,000-1.9%$310/sqft |
Source: | ||
| 7/9/2025 | Price change | $529,000-1.9%$316/sqft |
Source: | ||
| 6/21/2025 | Listed for sale | $539,000$322/sqft |
Source: | ||
Public tax history
Tax history is unavailable.
Find assessor info on the county website
Neighborhood: 81403
Nearby schools
GreatSchools rating
- 4/10Olathe Elementary SchoolGrades: PK-5Distance: 4.3 mi
- 5/10Olathe High SchoolGrades: 6-12Distance: 3.9 mi
- NAOlathe Middle SchoolGrades: 6-8Distance: 4.7 mi
Schools provided by the listing agent
- Elementary: Olathe K-5
- Middle: Olathe 6-8
- High: Olathe 9-12
Source: CREN. This data may not be complete. We recommend contacting the local school district to confirm school assignments for this home.

Get pre-qualified for a loan
At Zillow Home Loans, we can pre-qualify you in as little as 5 minutes with no impact to your credit score.An equal housing lender. NMLS #10287.

