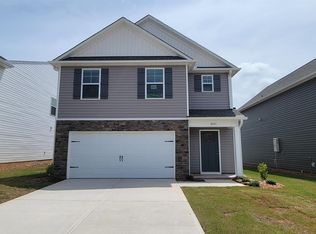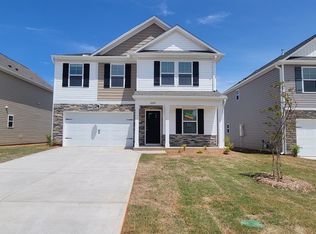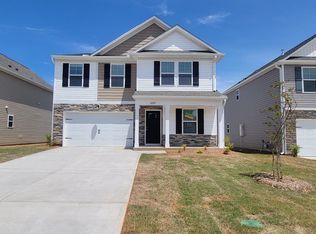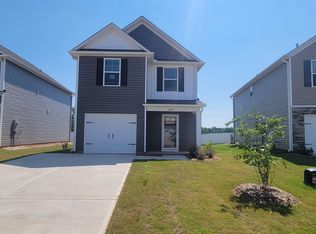Sold-in house
$260,500
6071 Willutuck Dr, Boiling Springs, SC 29316
3beds
1,767sqft
Single Family Residence
Built in 2024
4,791.6 Square Feet Lot
$262,800 Zestimate®
$147/sqft
$-- Estimated rent
Home value
$262,800
$247,000 - $281,000
Not available
Zestimate® history
Loading...
Owner options
Explore your selling options
What's special
NEW CONSTRUCTION HOME -3 BRs/2.5BAs on a fully sodded lot! This open-concept home is located in Great Southern Homes' popular Hazelwood community. Location, location, location! Hazelwood is conveniently located in Boiling Springs and is a stone's throw from Hwy. 9 in the bustling retail corridor. The Denby floor plan invites you to come in from the moment you drive up and see the craftsman-style exterior that says “Welcome home!” Vinyl flooring greets you at the front door and beckons you to explore all that this desirable floor plan affords. The kitchen is a Chef's delight and includes an island, white staggered cabinetry, disc lights, granite countertops, a tiled backsplash, a large pantry, and stainless steel appliances. The spacious primary suite includes a vaulted ceiling, dual sinks with quartz vanity tops, a separate garden tub and shower, linen closet, and two spacious walk-in closets. This home also includes brushed nickel light fixtures, two tone paint, and extensive storage space throughout. Interested in a GreenSmart home? Live Green. Live Smart. The tankless hot water heater, programable thermostat, Energy Star appliances, Low-E glass windows, above industry rated insulation, and a programmable 4-Zone irrigation system are just a few of the standard items that will assist with lowering your monthly utilities while reducing your carbon footprint at the same time. Hazelwood qualifies for USDA 100% financing and is just a short minute drive to grocery/drug stores, restaurants, medical facilities, shopping and dining in the both Boiling Springs and Spartanburg. Quick and easy access to I-85 & I-26 makes GSP airport, the mountains, nearby lakes, and SC, NC, & GA beaches just a short drive away.
Zillow last checked: 8 hours ago
Listing updated: August 29, 2025 at 06:01pm
Listed by:
Noah Binsfield 231-631-6828,
Coldwell Banker Caine
Bought with:
Noah Binsfield, SC
Coldwell Banker Caine
Source: SAR,MLS#: 322832
Facts & features
Interior
Bedrooms & bathrooms
- Bedrooms: 3
- Bathrooms: 3
- Full bathrooms: 2
- 1/2 bathrooms: 1
Primary bedroom
- Level: S
- Area: 260
- Dimensions: 20x13
Bedroom 1
- Level: 0
Bedroom 2
- Level: S
- Area: 132
- Dimensions: 11x12
Bedroom 3
- Level: S
- Area: 132
- Dimensions: 11x12
Dining room
- Level: Main
- Area: 140
- Dimensions: 10x14
Great room
- Level: Main
- Area: 238
- Dimensions: 14x17
Kitchen
- Level: Main
- Area: 140
- Dimensions: 14x10
Other
- Description: Front Porch
- Level: Main
- Area: 24
- Dimensions: 8x3
Patio
- Level: Main
- Area: 100
- Dimensions: 10x10
Heating
- Forced Air, Gas - Natural
Cooling
- Central Air, Electricity
Appliances
- Included: Dishwasher, Disposal, Microwave, Range, Gas, Tankless Water Heater
- Laundry: 2nd Floor
Features
- Flooring: Carpet, Luxury Vinyl
- Windows: Tilt-Out
- Has basement: No
- Has fireplace: No
Interior area
- Total interior livable area: 1,767 sqft
- Finished area above ground: 1,767
- Finished area below ground: 0
Property
Parking
- Total spaces: 2
- Parking features: 2 Car Attached, Attached Garage
- Attached garage spaces: 2
Features
- Levels: Two
- Patio & porch: Patio, Porch
- Exterior features: Aluminum/Vinyl Trim
Lot
- Size: 4,791 sqft
- Features: Level
- Topography: Level
Details
- Parcel number: 2510010135
- Other equipment: Irrigation Equipment
Construction
Type & style
- Home type: SingleFamily
- Architectural style: Traditional
- Property subtype: Single Family Residence
Materials
- Vinyl Siding
- Foundation: Slab
- Roof: Architectural
Condition
- New construction: Yes
- Year built: 2024
Details
- Builder name: Great Southern Homes
Utilities & green energy
- Electric: Duke
- Gas: Piedmont
- Sewer: Public Sewer
- Water: Public, SPBG
Community & neighborhood
Security
- Security features: Smoke Detector(s)
Community
- Community features: Common Areas
Location
- Region: Boiling Springs
- Subdivision: Hazelwood
HOA & financial
HOA
- Has HOA: Yes
- HOA fee: $535 annually
Price history
| Date | Event | Price |
|---|---|---|
| 8/28/2025 | Sold | $260,500+4.2%$147/sqft |
Source: | ||
| 7/24/2025 | Pending sale | $249,900$141/sqft |
Source: | ||
| 7/12/2025 | Price change | $249,900-4.9%$141/sqft |
Source: | ||
| 6/4/2025 | Price change | $262,900-1.1%$149/sqft |
Source: | ||
| 5/30/2025 | Price change | $265,900-1.8%$150/sqft |
Source: | ||
Public tax history
| Year | Property taxes | Tax assessment |
|---|---|---|
| 2025 | -- | $672 |
| 2024 | $243 +3.4% | $672 |
| 2023 | $235 | $672 |
Find assessor info on the county website
Neighborhood: 29316
Nearby schools
GreatSchools rating
- 5/10Shoally Creek ElementaryGrades: PK-5Distance: 0.5 mi
- 5/10Rainbow Lake Middle SchoolGrades: 6-8Distance: 5.2 mi
- 7/10Boiling Springs High SchoolGrades: 9-12Distance: 1.8 mi
Schools provided by the listing agent
- Elementary: 2-Boiling Springs
- Middle: 2-Boiling Springs
- High: 2-Boiling Springs
Source: SAR. This data may not be complete. We recommend contacting the local school district to confirm school assignments for this home.
Get a cash offer in 3 minutes
Find out how much your home could sell for in as little as 3 minutes with a no-obligation cash offer.
Estimated market value
$262,800
Get a cash offer in 3 minutes
Find out how much your home could sell for in as little as 3 minutes with a no-obligation cash offer.
Estimated market value
$262,800



