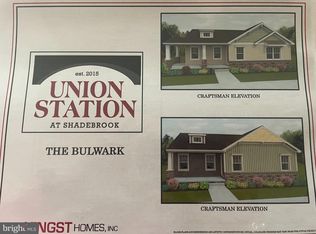Sold for $421,000
$421,000
6071 Station Circle Rd, Harrisburg, PA 17111
3beds
2,091sqft
Single Family Residence
Built in 2020
4,791.6 Square Feet Lot
$450,700 Zestimate®
$201/sqft
$2,592 Estimated rent
Home value
$450,700
$406,000 - $500,000
$2,592/mo
Zestimate® history
Loading...
Owner options
Explore your selling options
What's special
Discover the epitome of modern comfort and convenience with this pristine single-family home nestled in the sought-after Union Station community. Boasting 3 bedrooms and 3 bathrooms, this like-new residence seamlessly blends contemporary living with community amenities such as walking paths, a pizza shop, hair salon, brewery, and restaurant—all within the development. The main floor features a luxurious owner's suite, an open-concept kitchen with a spacious island, granite countertops, a dining area, cozy living room, and convenient first-floor laundry in the mudroom off the attached 2-car garage. Step outside onto your private deck to relax amidst serene surroundings. Additional highlights include a finished basement with a family room, third bedroom, full bath, and TONS of storage space. Perfectly located just minutes from major highways, shopping centers, and dining options in the Colonial Park area. This low-maintenance home offers spacious, sunlit interiors with a seamless flow between dining, kitchen, and living areas. Enjoy the best of modern living in a vibrant, well-maintained neighborhood with this exceptional property at Union Station.
Zillow last checked: 8 hours ago
Listing updated: September 19, 2024 at 02:16pm
Listed by:
JIM BEDORF 717-462-7227,
Coldwell Banker Realty,
Listing Team: The Bedorf Prince Team, Co-Listing Team: The Bedorf Prince Team,Co-Listing Agent: Jim Bedorf 717-462-7227,
Coldwell Banker Realty
Bought with:
MARY SILL, RS168437L
Coldwell Banker Realty
Source: Bright MLS,MLS#: PADA2035096
Facts & features
Interior
Bedrooms & bathrooms
- Bedrooms: 3
- Bathrooms: 3
- Full bathrooms: 3
- Main level bathrooms: 2
- Main level bedrooms: 2
Basement
- Area: 560
Heating
- Forced Air, Natural Gas
Cooling
- Central Air, Electric
Appliances
- Included: Dishwasher, Disposal, Microwave, Refrigerator, Oven/Range - Gas, Electric Water Heater
- Laundry: Main Level, Laundry Room
Features
- Ceiling Fan(s), Dining Area, Entry Level Bedroom, Family Room Off Kitchen, Open Floorplan, Kitchen Island, Primary Bath(s), Recessed Lighting, Bathroom - Stall Shower, Bathroom - Tub Shower, Upgraded Countertops, Walk-In Closet(s), Dry Wall
- Flooring: Carpet
- Windows: Energy Efficient
- Basement: Partially Finished,Interior Entry,Exterior Entry
- Number of fireplaces: 1
- Fireplace features: Gas/Propane
Interior area
- Total structure area: 2,091
- Total interior livable area: 2,091 sqft
- Finished area above ground: 1,531
- Finished area below ground: 560
Property
Parking
- Total spaces: 4
- Parking features: Garage Faces Front, Garage Door Opener, Attached, Driveway
- Attached garage spaces: 2
- Uncovered spaces: 2
Accessibility
- Accessibility features: None
Features
- Levels: One
- Stories: 1
- Patio & porch: Porch, Roof, Deck
- Exterior features: Sidewalks, Street Lights
- Pool features: None
Lot
- Size: 4,791 sqft
Details
- Additional structures: Above Grade, Below Grade
- Parcel number: 350705260000000
- Zoning: RESIDENTIAL
- Zoning description: Traditional Neighborhood Design
- Special conditions: Standard
Construction
Type & style
- Home type: SingleFamily
- Architectural style: Ranch/Rambler,Craftsman
- Property subtype: Single Family Residence
Materials
- Stone, Vinyl Siding
- Foundation: Passive Radon Mitigation, Concrete Perimeter
- Roof: Architectural Shingle
Condition
- New construction: No
- Year built: 2020
Details
- Builder model: Lanyard
- Builder name: Yingst Homes
Utilities & green energy
- Electric: 200+ Amp Service
- Sewer: Public Sewer
- Water: Public
- Utilities for property: Cable Available
Community & neighborhood
Security
- Security features: Smoke Detector(s), Carbon Monoxide Detector(s)
Location
- Region: Harrisburg
- Subdivision: Union Station
- Municipality: LOWER PAXTON TWP
HOA & financial
HOA
- Has HOA: Yes
- HOA fee: $115 monthly
- Amenities included: Jogging Path
- Services included: Common Area Maintenance, Snow Removal
- Association name: UNION STATION
Other
Other facts
- Listing agreement: Exclusive Right To Sell
- Listing terms: Conventional,Cash,FHA,VA Loan
- Ownership: Fee Simple
Price history
| Date | Event | Price |
|---|---|---|
| 8/28/2024 | Sold | $421,000+6.6%$201/sqft |
Source: | ||
| 7/30/2024 | Pending sale | $395,000$189/sqft |
Source: | ||
| 7/26/2024 | Listed for sale | $395,000+24%$189/sqft |
Source: | ||
| 9/4/2020 | Sold | $318,540+14.2%$152/sqft |
Source: Agent Provided Report a problem | ||
| 3/20/2020 | Listing removed | $278,820$133/sqft |
Source: Keller Williams of Central PA #PADA119006 Report a problem | ||
Public tax history
Tax history is unavailable.
Neighborhood: 17111
Nearby schools
GreatSchools rating
- 4/10Phillips El SchoolGrades: K-5Distance: 1.6 mi
- 4/10Central Dauphin East Middle SchoolGrades: 6-8Distance: 1.1 mi
- 2/10Central Dauphin East Senior High SchoolGrades: 9-12Distance: 1.4 mi
Schools provided by the listing agent
- High: Central Dauphin East
- District: Central Dauphin
Source: Bright MLS. This data may not be complete. We recommend contacting the local school district to confirm school assignments for this home.
Get pre-qualified for a loan
At Zillow Home Loans, we can pre-qualify you in as little as 5 minutes with no impact to your credit score.An equal housing lender. NMLS #10287.
Sell with ease on Zillow
Get a Zillow Showcase℠ listing at no additional cost and you could sell for —faster.
$450,700
2% more+$9,014
With Zillow Showcase(estimated)$459,714
