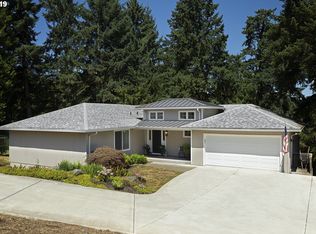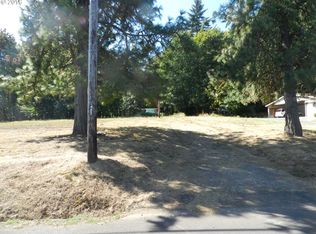Price reduced! Back on market-no fault of sellers. Stunningly updated & immaculately maintained indoors & out. Home features a surround sound theater, security system, & finished 24'x 36' powered shop. New top-of-the-line refrigerator & outdoor play structure included in sale. MUST see outdoor living area with gas fireplace, grill & custom lighting!
This property is off market, which means it's not currently listed for sale or rent on Zillow. This may be different from what's available on other websites or public sources.

